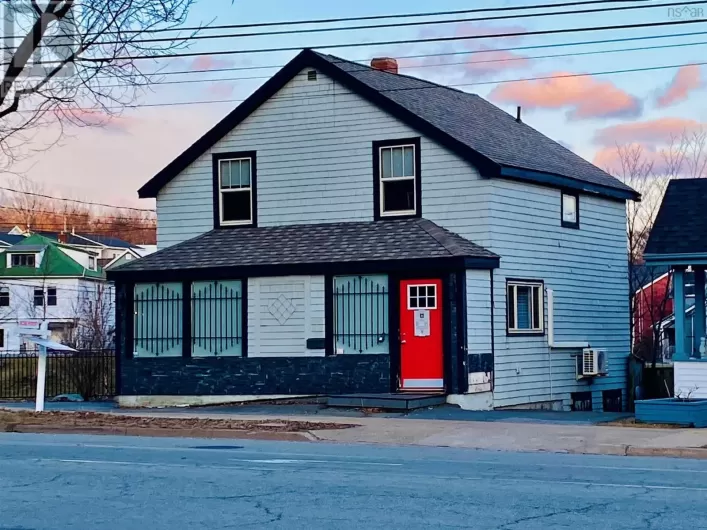Auburn Drive to Serocco Crescent Welcome to 72 Serocco Crescent! This beautifully maintained 3-bedroom, 3-bathroom semi-detached home is located in the vibrant family-friendly community of Cole Harbour. Conveniently situated near shopping amenities, schools, Cole Harbour Place, public transit, beaches, and scenic walking trails. Easy access to Halifax, Dartmouth Crossing, and Halifax Airport making commuting a breeze. The main level features a bright and spacious layout with a large living room, half bath, and an open-concept kitchen and dining area. Step out onto the expansive 10 x 20 deck, perfect for entertaining, while enjoying views of the private, fully fenced backyard. The beautifully landscaped yard includes raised garden beds and colorful perennials, creating a serene outdoor retreat and hosting summer gatherings. Upstairs, you?ll find a generous primary bedroom with walk-in closet, two additional well-sized bedrooms and full bath. The lower level offers more living space with a large rec room, half bath, extra storage, utility/laundry and walkout to the backyard. This home has been pre-inspected! This charming home is an excellent opportunity for families, first-time buyers, or anyone seeking comfort and convenience in a desirable location. Don?t miss out?book your showing today! (id:27476)

















