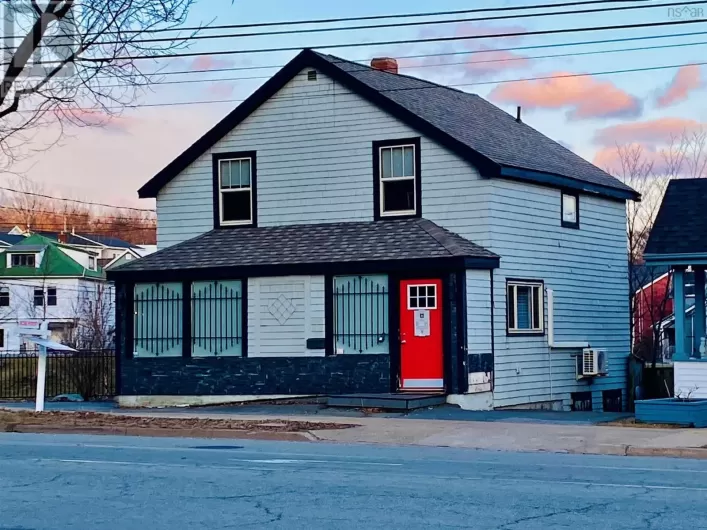Woodland Avenue to Lancaster Drive, to civic. Property is on the left. Your search ends here - welcome home to 99 Lancaster Dr. Nestled in the heart of Dartmouth, this move-in ready 3-bedroom, 1.5-bathroom semi-detached home offers 1,500 sq. ft. of thoughtfully designed living space spread across three fully finished levels. The updated kitchen provides a stylish and functional space for cooking and gathering. While the spacious lower-level rec room offers incredible versatility, whether you need a cozy family retreat, a home office, or a play room. Step outside to your partially fenced backyard, a private oasis perfect for kids and pets, while the wired detached garage ensures ample storage and workspace. Location is everything, and 99 Lancaster Drive delivers. Backing onto Cyril Smith Golden Acres Park, this home is surrounded by nature, with trails, lakes, and outdoor recreation at your doorstep. Enjoy kayaking in the summer, ice skating in the winter, and easy access to Cannon Terrace Playground, supervised swimming, and Mic Mac Mall. With quick connections to both the McKay and Macdonald Bridges, commuting is effortless, putting downtown Dartmouth and Halifax within easy reach. This is your opportunity to own a beautiful home in a vibrant, family-friendly community. Don't miss out - schedule your private showing today! (id:27476)

















