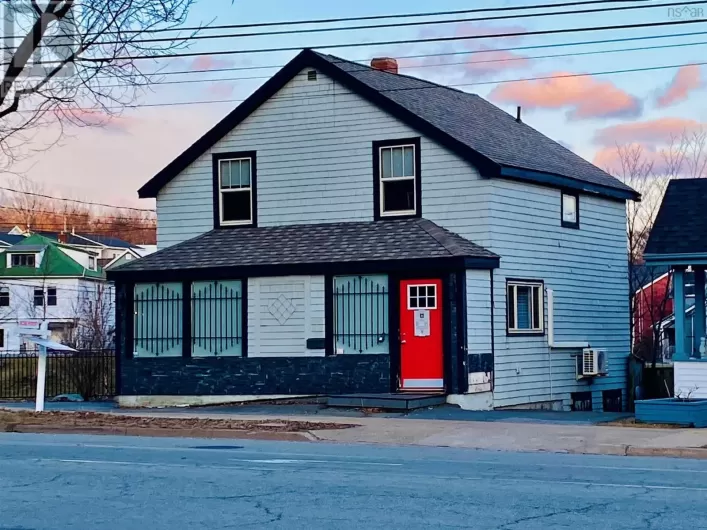Woodlawn Rd to Mt Edward to Wildwood to Gregory This charming pre-inspected three-bedroom, two-bath home, boasting stunning views of Cranberry Lake, offers the perfect blend of farmhouse and contemporary style. Step inside to a spacious entry with a convenient closet, leading into a cozy living room (note: fireplace is not in use). The open-concept family and dining areas feature large patio doors that open to a generous back deck, ideal for outdoor entertaining. The updated kitchen is a chef?s dream, featuring sleek stainless steel appliances and beautiful quartz countertops. Three generously sized bedrooms and one and a half baths complete the main level, offering ample space and comfort for everyday living. The lower level presents a large rec room, which can easily be transformed into a fourth bedroom for guests or additional living space. You'll also find a spacious laundry room with plenty of storage, plus a utility/storage room for added convenience. Enjoy year-round comfort with an energy-efficient, ducted heat pump system. Outside, the property includes a double detached garage, paved driveway, and a fully fenced backyard ? perfect for privacy and outdoor enjoyment. Located just minutes from walking trails, schools at all levels, a recreation center, and essential shopping amenities, this home offers both tranquility and convenience. Don't miss out on this incredible opportunity! (id:27476)

















