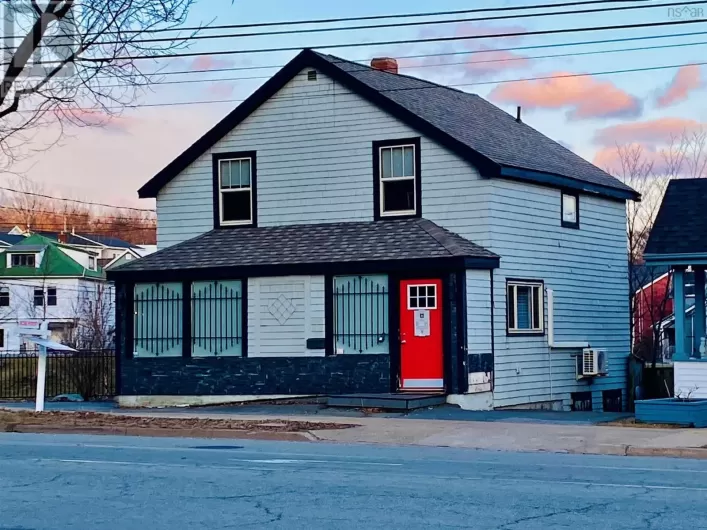Main Street onto Caledonia Road turn right onto Sheiling Lane and right onto Delmac Court Welcome to 10 Delmac Court! Nestled on a quiet cul-de-sac and situated on a level lot, this charming home featuring 6 bedrooms and 2 bathrooms is within the walking distance of local schools (elementary, junior high, and high school), as well as Nova Scotia Community College. A quick drive or bus ride will take you to a variety of amenities including grocery stores, pharmacies, banks, walk-in clinics, restaurants, NSLC, and more. This bright and spacious home features a fantastic layout. The main level includes a large living room, a dining room with patio doors leading to the backyard, a kitchen, and full bath. You?ll also find three bedrooms on this level. The lower level is fully finished with a separate 3-bedroom unit, perfect for a growing family or a potential rental opportunity. This level features a new kitchen, a generous family room, bathroom and 3 bedrooms. This is a move in ready home with a potential rental income. Don't delay, view today! Get comfort and convenience in a great location! (id:27476)

















