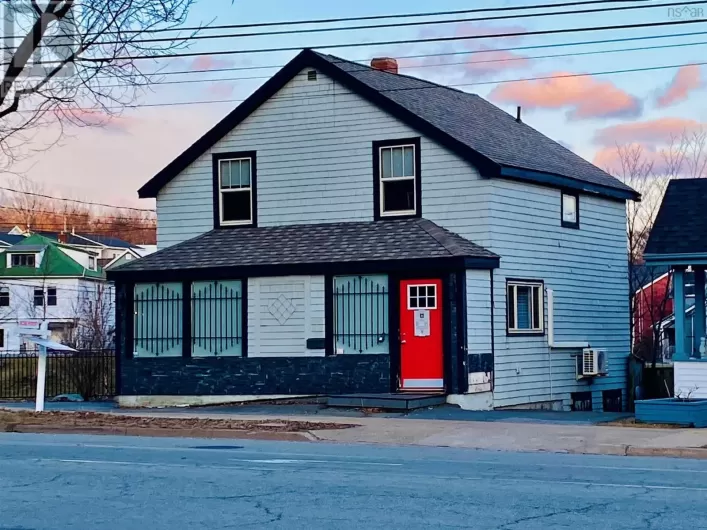Main St to Ross Road Welcome to 43 & 45 Ross Rd. This residential property offers an excellent investment opportunity with strong rental income. Located on a desirable private lot, the home features a stylish updated beautiful 4 bed, 2 bath home with a charming 3 bed,1.5 bath suite and an in law/bachelor unit; modern amenities, all units have their own washer & dryer making it an attractive option for owners and tenants alike. Lots of parking and outdoor space. Recent updates: New roof 2018/2022, 2 brand new WETT certified wood stoves, new back deck, new septic 2016 and much more... Location highlights: close to public transportation, shopping and all other amenities while being nestled in the trees on a private lot. (id:27476)

















