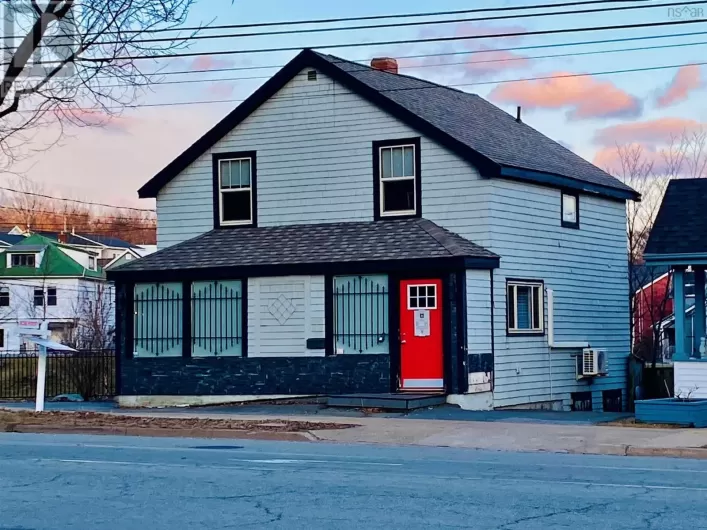Ochterloney Street onto Crichton Avenue Come explore this incredible opportunity to purchase among the most recognizable homes in Crichton Park, one of Dartmouth?s most charming and sought-after communities. Circa 1932, this unique & character rich home has been lovingly cared for by long-time owners. The main floor features a bright entryway & enormous living room with wood burning fireplace & original hardwood floors. The sunny formal dining & kitchen, full bath, bedroom, and a cool flex space for office, family rm, or play completes this level. Walk out to the newer deck & enjoy the west facing yard with lovely mature landscaping from this level. Upstairs, you will find the spacious primary bdrm with ample storage & sweet reading nook plus sunny third bdrm and 4pce main bath. Utility, good storage & laundry are conveniently located in the walk-out basement. This stunning home is ideally located on a transit route, and within walking distance to Banook Lake, all 3 levels of schools, Downtown Dartmouth amenities, and lifestyle offerings abundant. Updates: Ductless heat pumps (x3), roof shingles (?18), exterior doors (?16 & ?19), dishwasher & range (?19), back deck (?19) lower deck w/ planter box (?20), hot water heater (?22), foam board insulation in basement (?23). (id:27476)

















