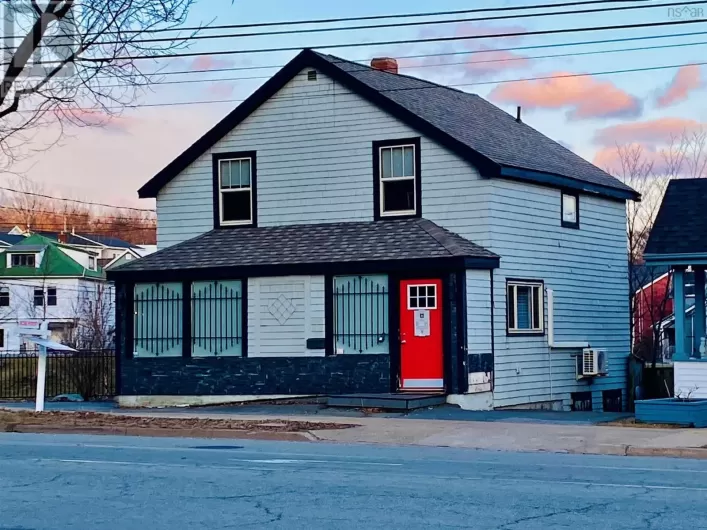Off Auburn Drive Nestled in the heart of Cole Harbour, this charming home at 146 Hirandale is a rare find you won?t want to miss. Perfectly located just minutes from all your essentials, this property offers convenience, comfort, and character in equal measure. Key Features include A spacious driveway accommodating up to 5 vehicles, a newer roof and oil tank (2020) and a 12x16 backyard shed perfect for storage or hobbies. Step inside to freshly painted walls and a warm, welcoming atmosphere. The upper level boasts two charming bedrooms, a generously sized primary bedroom, and a large, well-appointed full bathroom. The kitchen is bright and spacious, offering a delightful view into the sunlit living room. Bonus Alert: The lower level features a fully equipped in-law suite with its own rec room, bedroom, full bathroom, mini kitchen, and even a buzzer system for seamless communication with the main floor. It?s perfect for extended family or guests! Don?t let this gem slip away?schedule your private viewing today! (id:27476)

















