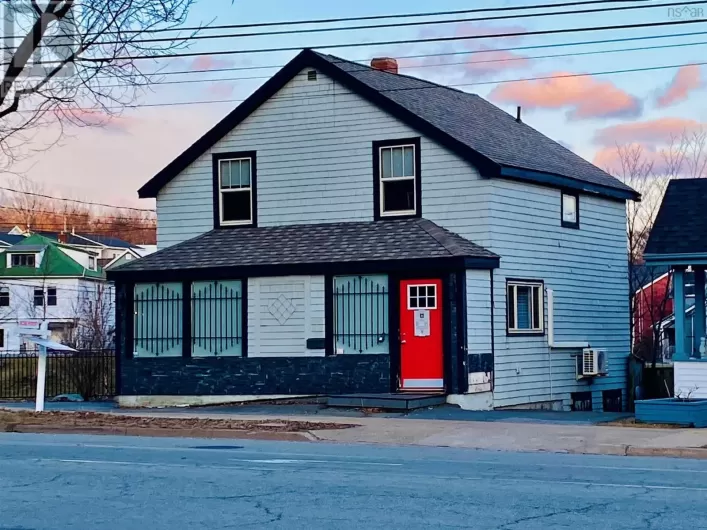Crichton Avenue to Mount Pleasant Avenue Nestled in the highly sought-after Crichton Park neighborhood, this beautifully maintained home offers an unbeatable location near Lake Banook, The Banook Canoe Club, Brightwood G&CC, ball fields, shopping, the vibrant downtown Dartmouth plus a just a short ferry ride to Halifax. Just a short walk to Crichton Park Elementary, it?s perfect for families. This home offers so many special features & is so welcoming, with over 2500 sq ft of finished living space, 4 bedrooms & 2 ½ baths. An abundance of solid hardwood floors, cozy natural gas fireplace, renovated kitchen & baths +++. Enjoy a fully ducted heating & cooling system and solar panels for exceptional efficiency, this home is as comfortable as it is eco-friendly. The stunning yard is a gardener?s paradise, featuring raised beds, flowering shrubs, perennials, a greenhouse, a garden shed, and new decks. A must-see! (id:27476)

















