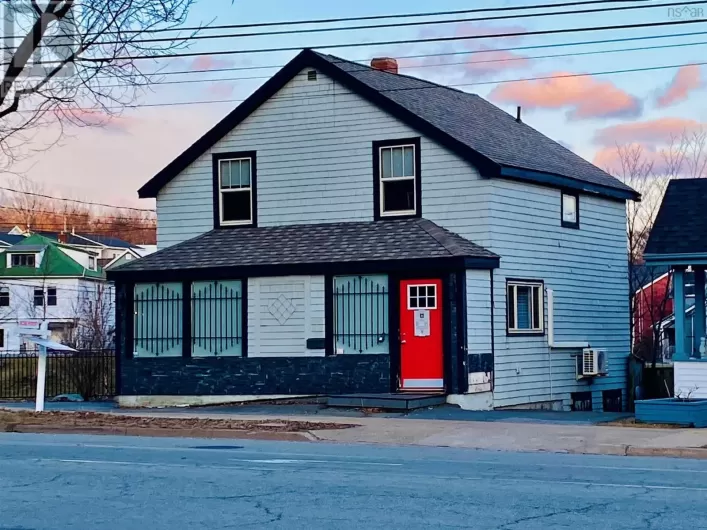Woodland Avenue to Lancaster Drive to Cannon Terrace Amazing 4 Bedroom R2000 Home in sought after Lancaster Ridge Subdivision. Such a convenient location less than 5 minutes to the MacDonald Bridge and Halifax, Shopping at Dartmouth Crossing and MicMac Mall and so much more. Easy access to the highway and only 20 minutes to Halifax Stanfield Airport. A Bright open concept main level with gas fireplace and custom floating shelves, Stunning Kitchen and large island with quartz counters, stainless appliances, pantry, and Patio doors to deck, Plus Laundry and 1/2 bath. The 2nd level has large Primary Bedroom with walk in closet and Gorgeous 5 pc Spa like ensuite with soaker tub, custom shower, and double sinks. Two more Spacious bedrooms plus 4 pc Bath complete this level. The lower level includes a Family Room with walk out to yard and patio, Bedroom, 1/2 bath and Utility/Storage room. Partially Fenced yard (with newer shed) is quite private in the summer when the leaves fill in. This R2000 home has fantastic curb appeal and is very efficient. It will not last call your agent today to book your showing! (id:27476)

















