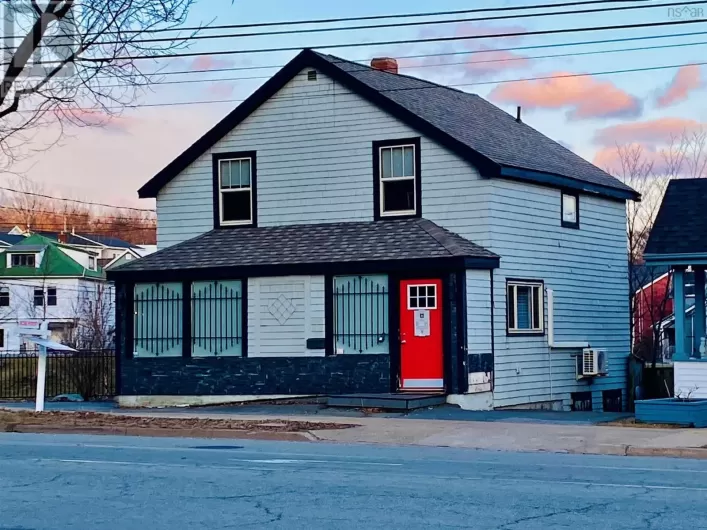Portland Street - Right onto Portland Estates Boulevard. Located on the corner of Portland Estates Boulevard and Barry Allen. Welcome to your opportunity to own a home in one of Dartmouth?s most desirable neighborhoods?Portland Estates! Perfectly situated on a spacious corner lot, this charming home is just steps from the scenic Portland Lakes Trail and minutes from top-rated schools, parks, and all the amenities your family needs. Designed with comfort and space in mind, this four-bedroom, two-bathroom home offers a functional layout that?s ideal for growing families. The main floor is bright and inviting, featuring a generous living room, formal dining area, and a kitchen with a cozy breakfast nook, all bathed in natural light. Just off the kitchen, you?ll find a beautiful family room with a cozy propane stove, a skylight that pours in sunshine, and garden doors that open to a side patio?creating the perfect space for relaxing or entertaining. You?ll also find a home office/den, a convenient storage room as well as plenty of room to work or unwind. Upstairs, you'll discover four well-sized bedrooms, including a spacious primary suite complete with an ensuite bath. The lower level adds even more versatility, offering a large rec room full of potential, a second office/den, and a well-equipped laundry room with built-in cabinetry. With space, location, and endless possibilities, this home is ready to welcome its next chapter. (id:27476)

















