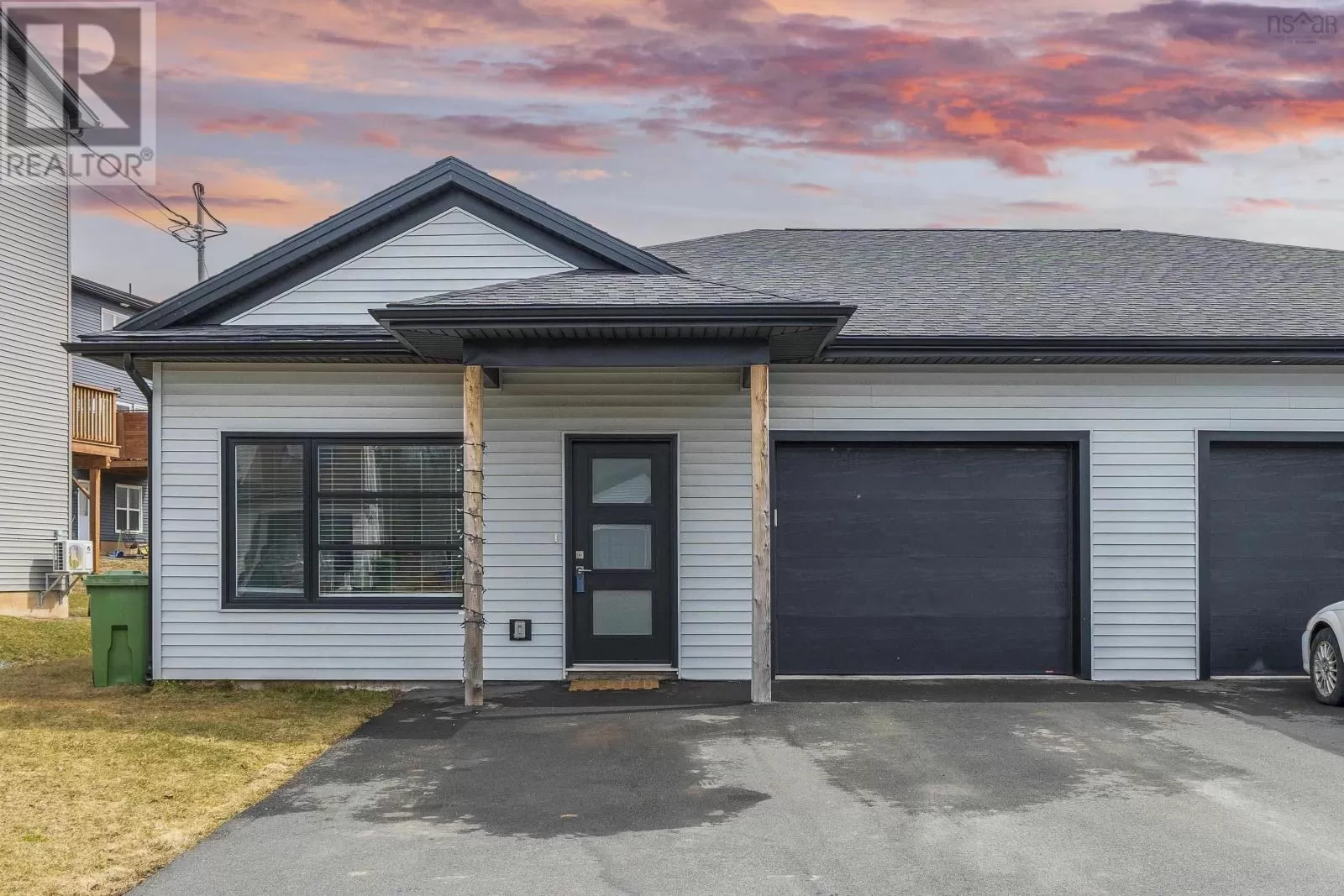Hwy 2 to Enfield to White Road to Tyler This wonderful grade entry on-slab semi-detached 3-bedroom, 2-bathroom home is nestled in a quiet, family-friendly neighborhood in Enfield. Just five years old, this freshly painted and well-maintained home offers a modern layout filled with natural light, exuding warmth and charm. A large split-frame window brightens the front bedroom, creating a welcoming retreat, while the second bedroom provides a cozy escape for rest and relaxation. A stylish and refreshing contemporary full bath is conveniently situated between the two rooms. The spacious master suite serves as a private oasis, complete with a full ensuite and a generous walk-in closet. At the heart of the home, an open-concept living area seamlessly connects to a private patio through sliding doors, offering the perfect setting to unwind or entertain. The kitchen is a chef?s dream, featuring modern appliances, a walk-in pantry, ample cupboard space, and a center island ideal for gathering with family and friends. The ductless heat pump ensures cool summers and low heat costs. Outside, the quaint fully fenced backyard provides a peaceful retreat to enjoy the fresh air. This stunning home perfectly blends comfort, style, and convenience in an idyllic location. All amenities are close by including banking, shopping, the Sportsplex, Aquatic Center and much more! The attached garage completes this fine property! (id:27476)



