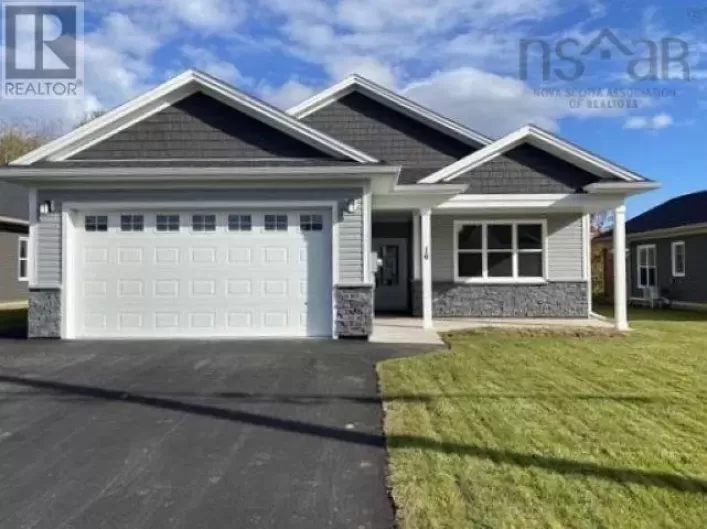From HWY 1 take exit 7, right at stop sign, head down Falmouth back road to 4 way stop. Continue straight to first right on clover, right on Thistle , property on left hand side. Don't miss this fantastic opportunity to own a beautiful detached home in the desirable Falmouth Nova Scotia! This stunning 2 bed, 2 bath property is perfect for those looking for single-level living with high ceilings and energy-efficient features. Step inside and be amazed by the spaciousness and elegance of this new construction home, beautifully designed to offer comfort and convenient living. 9 foot ceilings throughout with open-concept layout is perfect for entertaining friends and family. The primary bedroom boasts a true retreat, featuring a grand tray ceiling, an ensuite with a double vanity and quartz countertop and a walk-in closet, providing ample storage space. Located in a peaceful community, this home is conveniently close to all the amenities that a retiree could desire. Enjoy leisurely rounds of golf, visit nearby wineries, and indulge in fine dining experiences. Plus,Halifax is just a short commute away, ensuring that you're never far from the excitement of the city. Don't wait - seize the opportunity for a relaxed and peaceful lifestyle. (id:27476)




