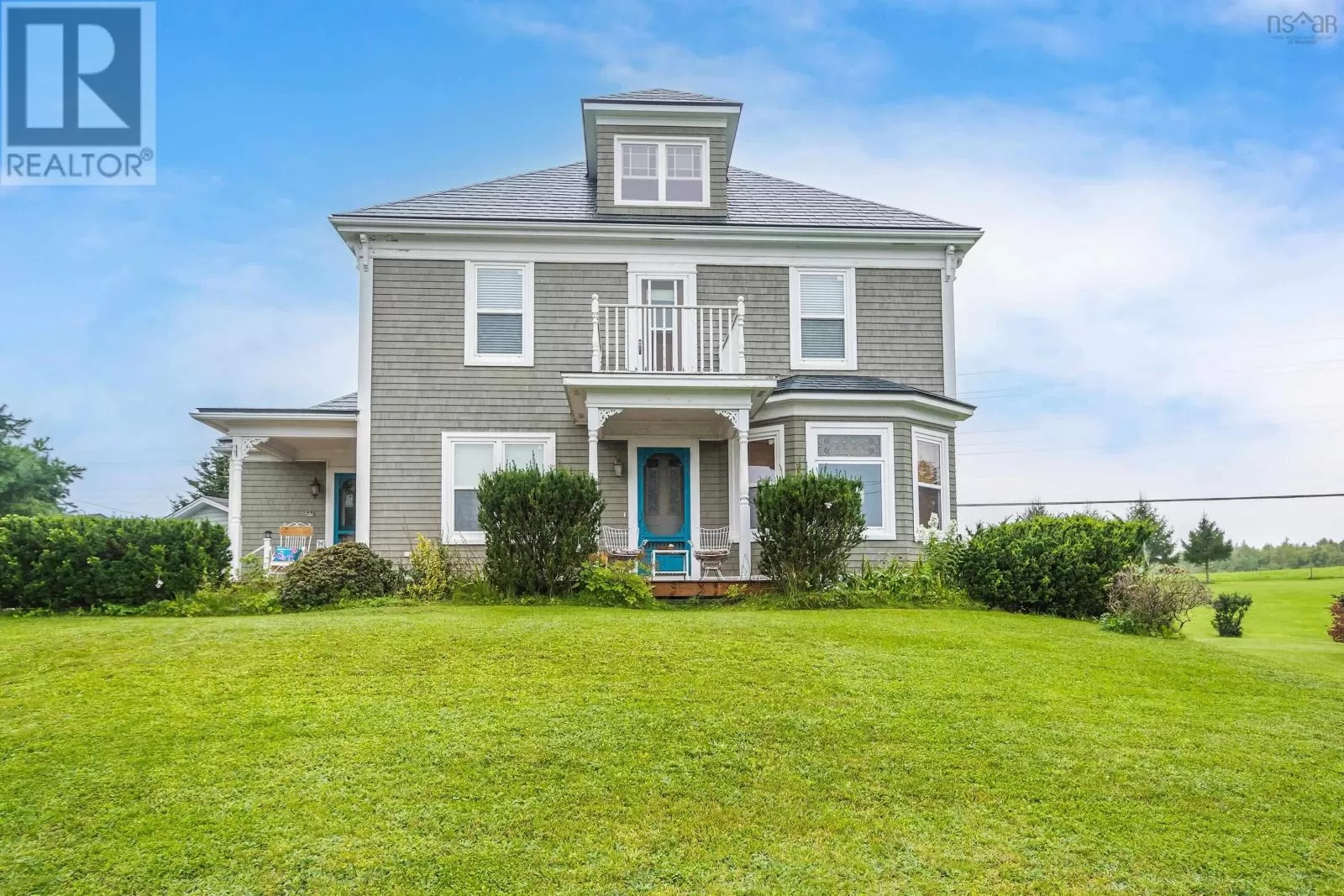From Lunenburg, follow coastal Route-332 towards Bayport. House is on the right less than 5 minutes from Lunenburg. Welcome to your dream home this traditional Lunenburg County home with all the craftsmanship of days gone by. This circa 1920 home has been totally restored. It is located 3 km from Unesco Town of Lunenburg. Spend your days sitting on your large covered front deck to enjoy The ocean views. They are breathtaking. Walk into your spacious mudroom and then enter your large eat in kitchen, which then brings you to your formal dining room as well as a large living room, a spacious den full bath & laundry all on the main level. The home has two ductless heat pumps installed for the cooling or heating benefits you desire The original the staircase leads you up to 4 light-filled bedrooms, an upper deck to enjoy the sights & sounds of the sea & a full bath. The 3rd floor attic is unfinished &ready to be developed. The newly renovated spacious sunroom on the main floor is the perfect spot to relax or turn it in to your own craft room or whatever your heart desires Several recent upgrades including new Aluminum Roof in 2019 The grounds outside are beautifully landscaped sit on your covered front deck with beautiful views of the ocean The basement is unfinished with loads of storage space There is also a wired one car garage this home has so much to offer you will walk in the front door and never want to leave. This home is one you don't want to miss! (id:27476)


