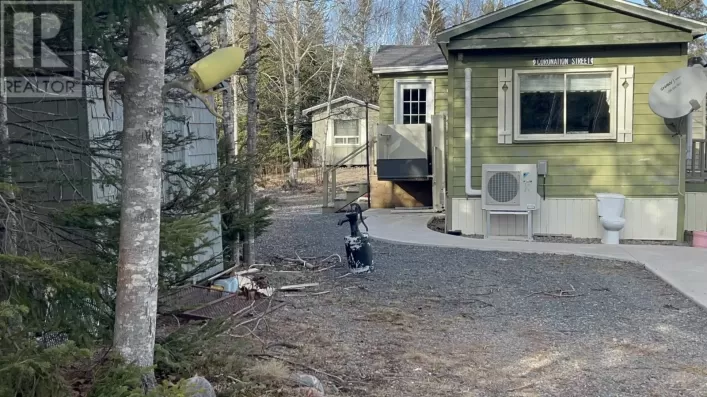Five Houses Rd of Hwy 2 , take a left at Bay Shore and then a left at the Second entrance to Vance Crescent. Home is on the right off Vance on Duck Rd Wow! You will not find a MOVE IN READY home with this price! Come check out 5 Duck Pond Rd. now or you will miss out. I want to point out there is deeded access to the beach just a 2 minute walk. This beautifully updated home has a heat pump, 100-amp electrical service, a new septic system, a wood stove, click vinyl flooring, fresh paint, a new bathroom vanity, new windows, a new submersible well pump and tank, a wood shed, and a wrap-around deck, appliances, and so much more. Flooded with natural sunlight, this home is designed for easy maintenance and comes equipped with essential appliances, including a stove, refrigerator, washer, and dryer, along with a drilled well and professionally installed septic system. Just turn the key and start enjoying your new home. Conveniently situated just 6 minutes from Bass River for sea bass fishing, 15 minutes from grocery stores and a beer/wine shop in Masstown, 30 minutes from Ski Wentworth, and near 4-wheel trails, this location offers a variety of activities. Plus, it?s only an hour from HRM. Don?t let this opportunity slip away?schedule a showing today! (id:27476)




