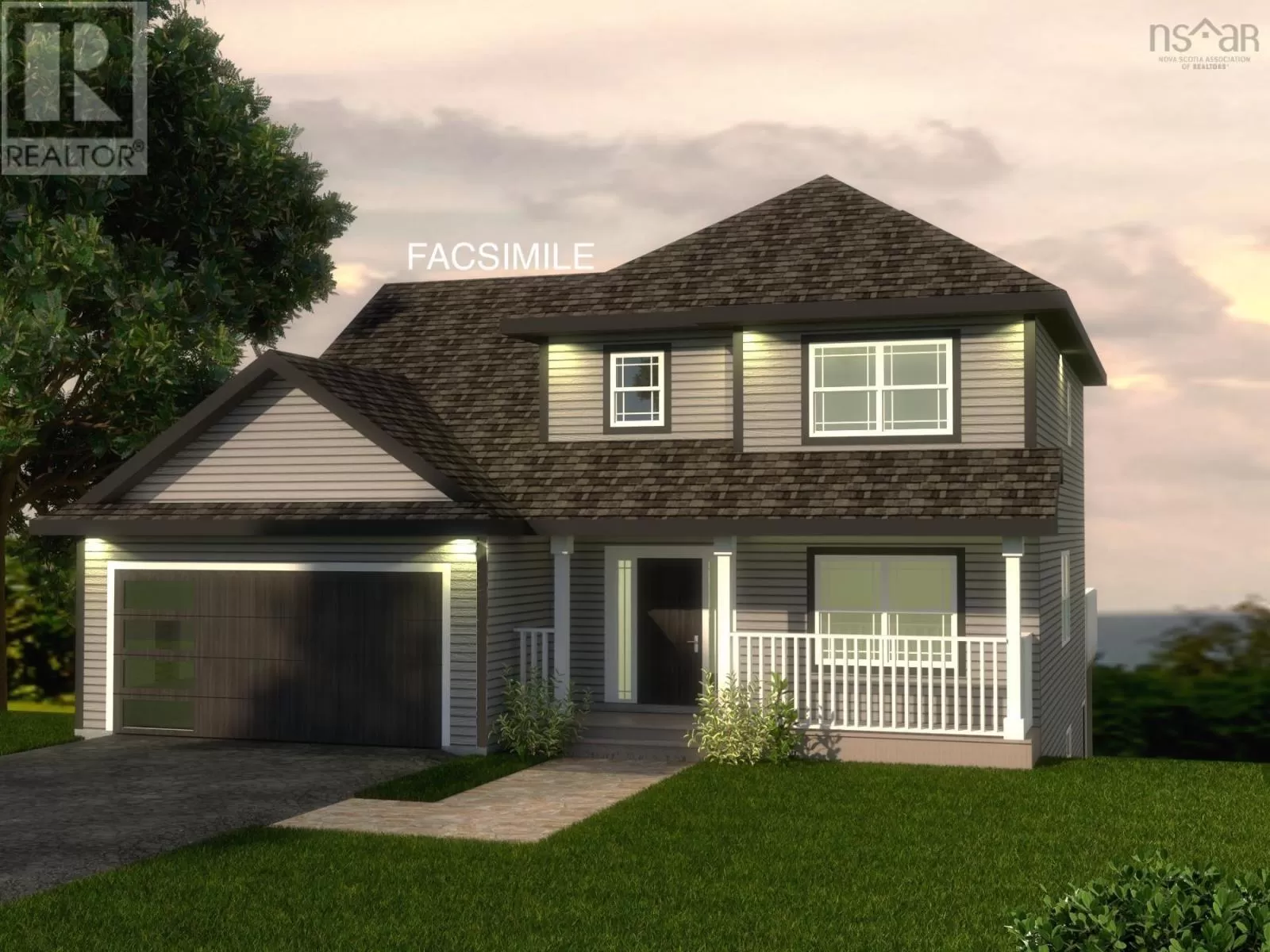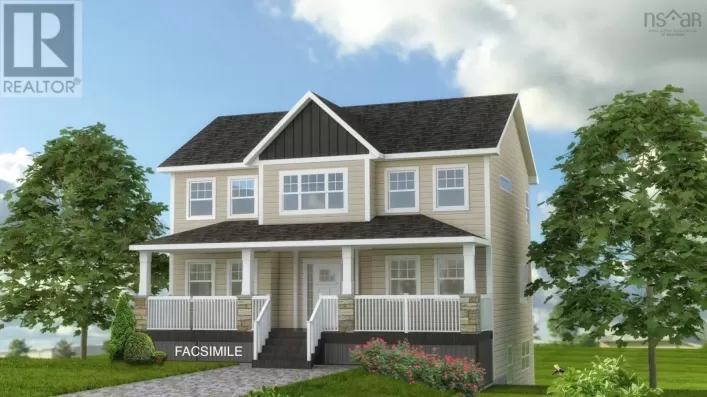Highway 102 to Exit 5 to Highway 2, through Fall River to Fletcher's Lake, slight right onto Holland Road. Marchand Homes - The Oceanstone. This beautiful 2-storey home will include 4 bedrooms, 4 bathrooms, and an ideal open concept main living area. Key features are heat pump technology, a white shaker style kitchen, 12 mil laminate throughout, stunning curb appeal, open joist, engineered flooring system, 40-year LLT shingles, a 10-year Atlantic Home Warranty and list goes on and on! Fletcher's Lake offers a peaceful and family-friendly living environment while only being a short drive to your nearest amenities. (id:27476)





