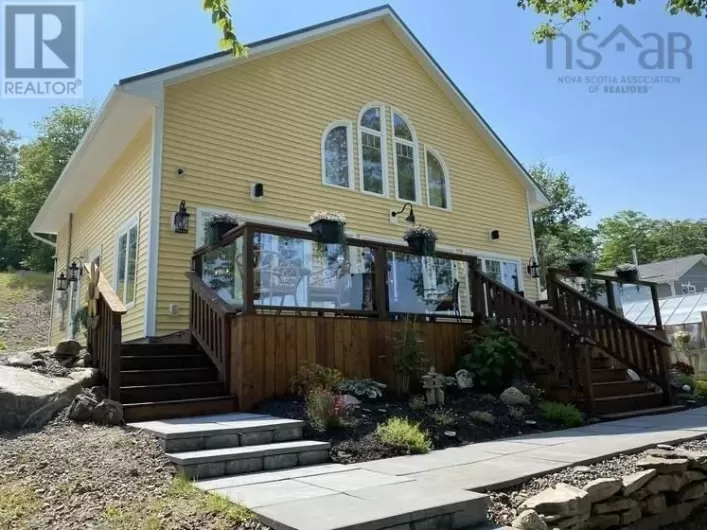Highway 316 to #7 to Goshen to Copper Lake Road, continue for 1km, property is on the left. Look for Ryan Ehler, CRT Marquis sign. This property features many characteristics that make it a must see home! There is 1.7 acres of land with a large yard and mature trees. The covered veranda offers a comforting place to enjoy your morning coffee or watch the kids play. There is a 1-bedroom apartment that could be an in-law suite or potential income. Many recent upgrades to this house make this 100-year old home in good working order. It is a must see for a big family and can offer space for everyone. Close to schools and the town of Antigonish and all amenities. Come book a showing today! (id:27476)




