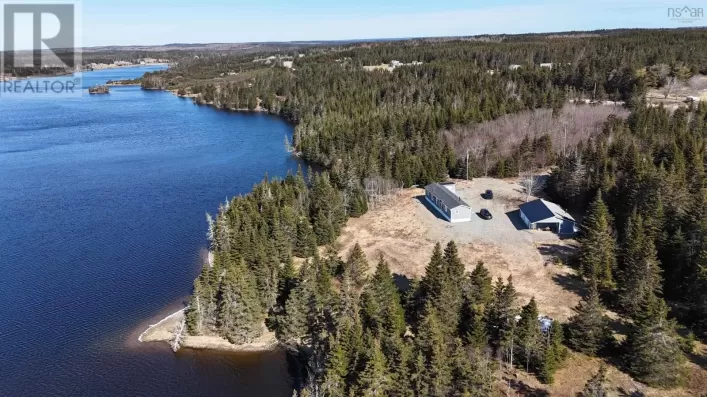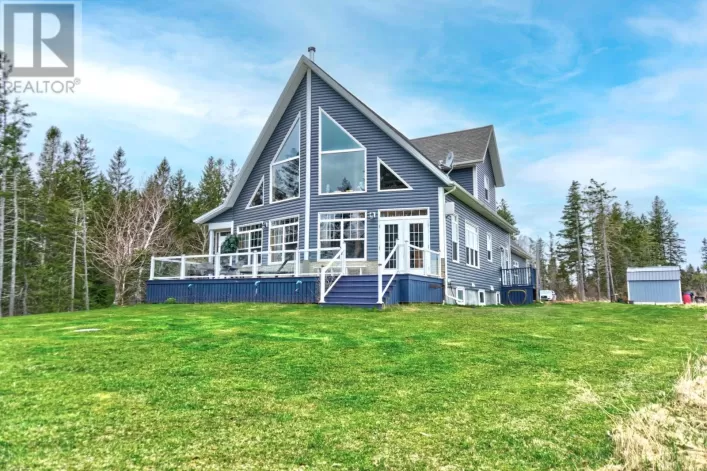Follow the St Peter's Fourchu Rd to St. Esprit. Home is located across from Ferguson Road II Explore your dream home in this breathtaking 2-bedroom, 2-bath residence, set on 20 acres of untouched land near the ocean. This energy-efficient property, featuring solar panels on the roof, perfectly combines luxury with sustainability. Inside, you'll find an open-concept living area that flows seamlessly, creating a warm and inviting space ideal for relaxation or entertaining. The generous living room opens onto a spacious deck, providing stunning views and an effortless indoor-outdoor lifestyle. Benefit from a built-in garage and a walk-out basement, ready for your personal touch?envision extra bedrooms, a home office, or a recreational area designed just for you. Just a short walk away, enjoy access to a beautiful beach where you can bask in the sun, surf, and unwind. This property strikes the perfect balance between privacy and community, making it an ideal retreat for those who desire both tranquility and social connections. Seize this rare opportunity to claim your piece of paradise. Schedule a viewing today and immerse yourself in the charm of coastal living! (id:27476)







