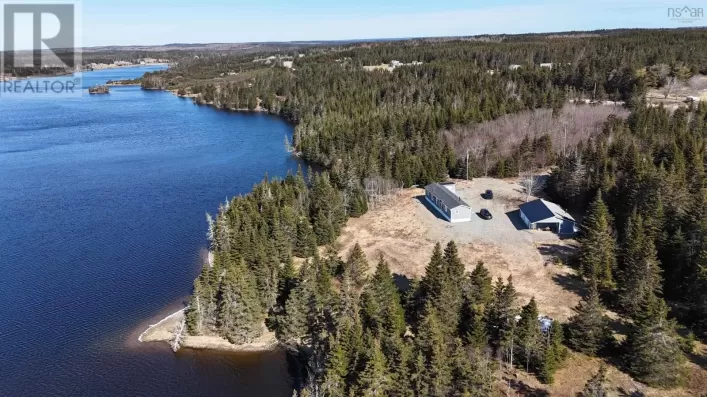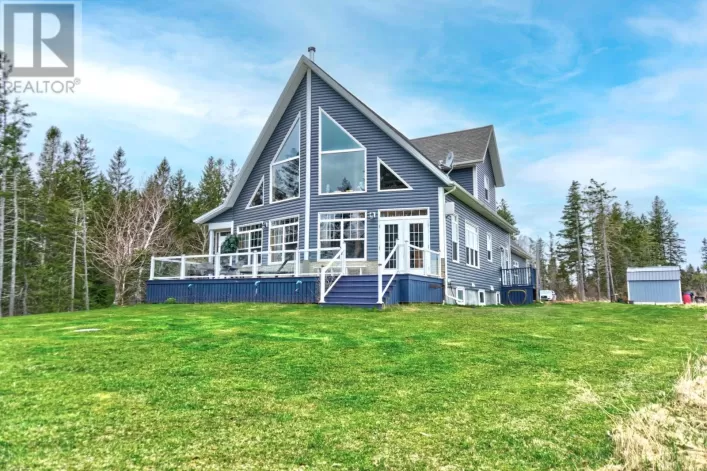Hwy. # 247 from St. Peter's, turn toward Grand River. St.Peter's Forchu Road, over the bridge, 1 min drive past the community center Cape Breton, Nova Scotia ? Secluded 2 Bed, 2 Bath Cottage on 8 Acres Near River and Atlantic Ocean. This picturesque and full finished cottage offers a harmonious blend of nature and modern comfort. Prime Location: St. Peters is just 20 minutes away, Sydney 1 hour, Grand River Delta Beach only 5 minutes, and the renowned Point Michaud Beach a short 10 minute drive. Built with Cross Laminated Timber CLT, this unique home ensures durability and a healthy, natural living environment. Eco-friendly and well-insulated, it combines traditional materials with a sleek, minimalistic Scandinavian design, creating a fresh and inviting interior. Step inside to an open concept main level featuring ceramic tile flooring, elegant cabinetry, and high-end appliances. This stunning cottage blends modern convenience with breathtaking natural surroundings. Built to last, the solid 24 ton timber construction is engineered to withstand hurricanes and climate change. A rare opportunity don?t miss out on this exceptional property! (id:27476)







