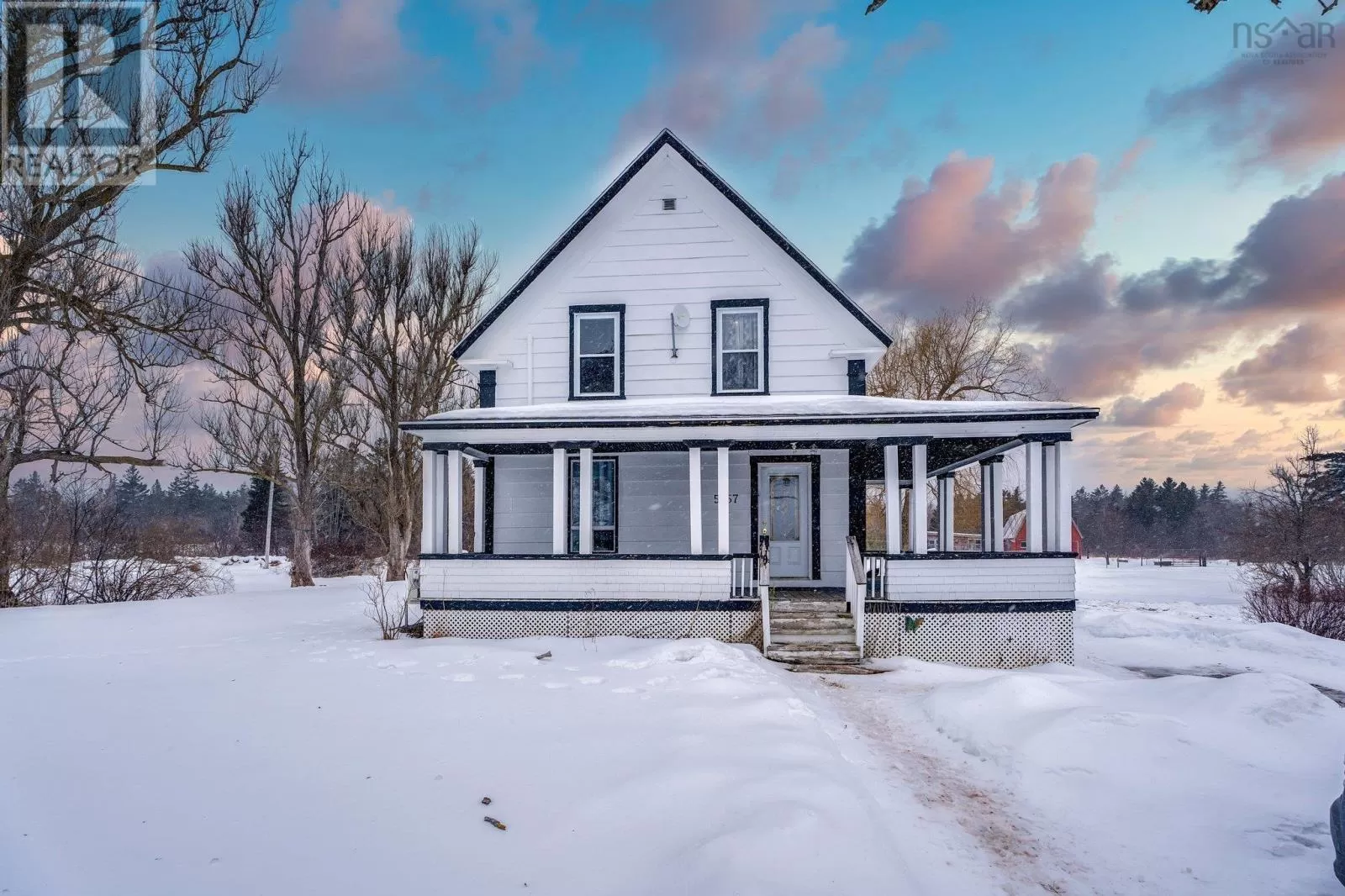From Hwy 101, take exit 20 into Bridgetown. Continue down Hwy 1. Property is on the right. Nestled in the charming countryside of Granville Centre, Nova Scotia, between Bridgetown and historic Annapolis Royal, this beautiful century home offers the perfect blend of rustic charm and modern convenience. Situated on a picturesque hobby farm, the property features a classic 4-bedroom home with all bedrooms located on the upper level, providing a cozy and functional layout. The inviting living room boasts a lovely pellet stove, creating a warm and welcoming ambiance on chilly winter nights. Recent upgrades include a new roof (2020), a new electrical panel and service entrance (2018), and a drilled well (2006) with a new pump (2020), ensuring peace of mind for years to come. The property also includes a spacious barn and a charming chicken coop, making it an ideal setting for those looking to embrace country living. Surrounded by natural beauty and just a short drive from local amenities, this property offers endless possibilities. Don?t miss this opportunity to own your own piece of Nova Scotia?s rural paradise! (id:27476)


