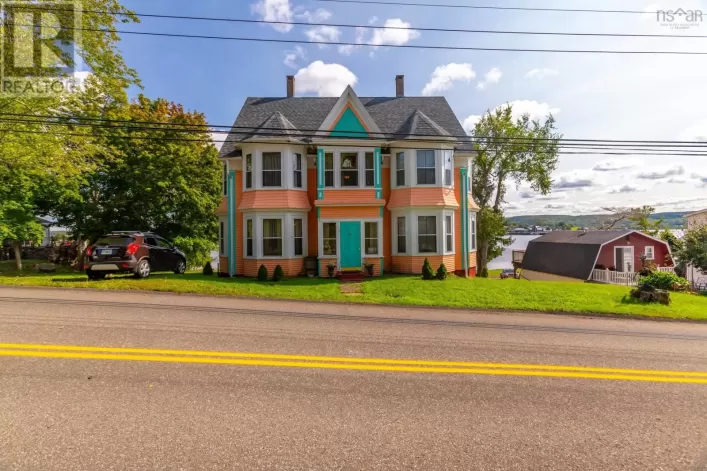Hwy 1 to Granville Ferry, directly across from Frasers Hardware This remarkable property offers a blend of residential comfort and entrepreneurial potential. At its core is a beautifully updated 2-bedroom, 1-bath home where modern efficiency and style are paramount. The home provides an inviting living space complemented by generous natural light and climate-smart features, on 14.55 +- fertile acres. But the true allure of this property lies in its additional assets. A professional-grade, separate commercial kitchen, a high-visibility location, welcoming a variety of business ventures from catering to a farm-to-table café. Alongside, seven quaint cottages are currently used for long-term rentals, yet they hold the untapped potential to become a sought-after tourist haven, each offering a unique retreat. The expansive land invites visions of expansion and the cultivation of diverse projects, ranging from additional guest accommodations to agricultural pursuits. Imagine enchanting excursions for guests among open fields, possibly adding an orchard, or creating a boutique event space where celebrations are set against the backdrop of rural beauty. This property isn't just an investment; it's a canvas for your most ambitious dreams. Whether you yearn to manage a bed and breakfast, lead culinary workshops, or simply enjoy serene country living while your rentals generate income, this opportunity is ripe for the picking. (id:27476)







