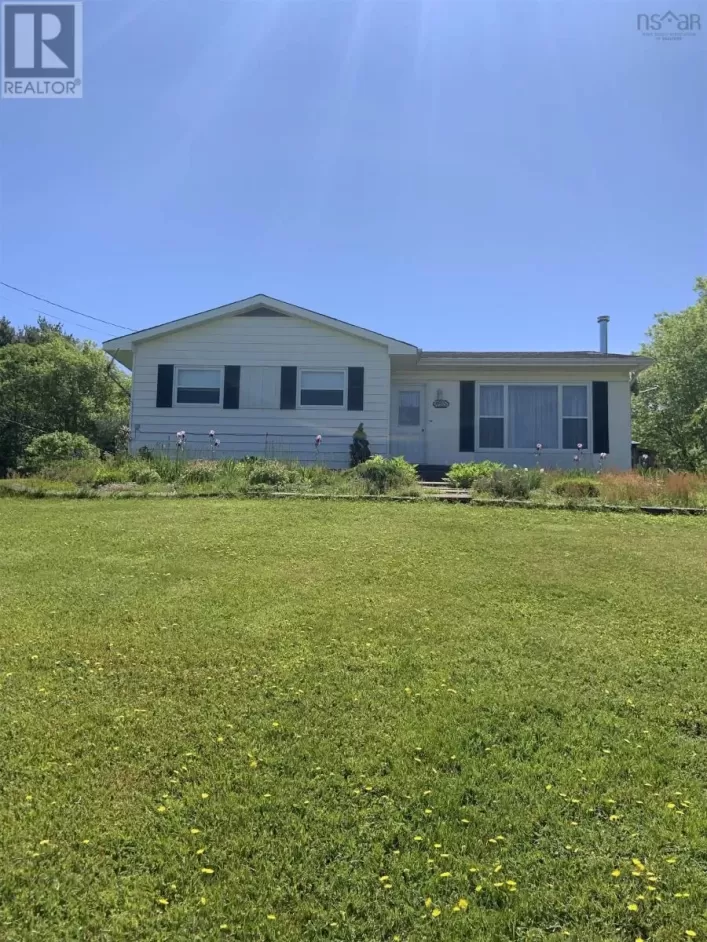Highway 210 through Chelsea and follow to civic. This charming home in Greenfield, Nova Scotia, offers a peaceful retreat with 3 bedrooms and 1.5 bathrooms, nestled on a spacious 1.43-acre lot. The home features a large eat-in kitchen with ample storage space and plenty of natural light, perfect for family gatherings and culinary adventures. Throughout the house, you?ll find beautiful hardwood floors, and fresh paint. Creating a clean and modern atmosphere. Upstairs, there are three well-sized bedrooms and a nicely appointed full bathroom, ideal for family living or hosting guests. The property is equipped with extra storage space, including both "He" and "She" sheds and two large storage containers, ensuring room for all your outdoor tools, recreational equipment, or hobbies. Just minutes from Ponhook, one of the area's most popular camping destinations, the home offers the perfect balance of tranquility and accessibility. It?s also conveniently located, with a short 25-30 minute drive to Bridgewater and Liverpool, making it easy to access local amenities while enjoying the serene surroundings. This home offers the ideal combination of comfort, space, and convenience. (id:27476)



