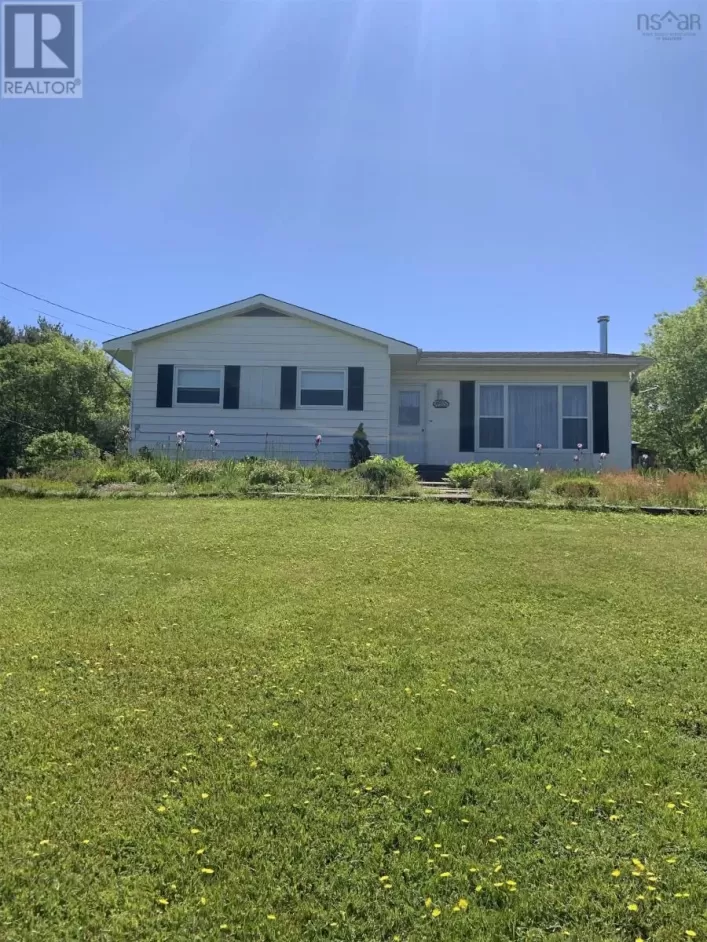https://maps.app.goo.gl/r74PHoveScd7kRXD8 Experience the perfect blend of country living and modern convenience in this stunning 4-bedroom, 3-level home, just minutes from town and all necessary amenities. Situated on over 4 acres of private land with riverfront access, this property offers a serene retreat from the hustle and bustle while keeping everything you need within easy reach. The main floor is open-concept kitchen, dining, and living room area is designed for seamless entertaining and family gatherings, featuring vaulted ceilings and an abundance of windows that flood the space with natural light. Upstairs is a large primary bedroom with walk in closet and ensuite. The basement is finished with a family room, office, bedroom, and fully plumbed and ready to add a third bath! Step outside to enjoy your above-ground pool, surrounded by tranquil views of the countryside. This property is ideal for those dreaming of a hobby farm or expanding their gardening skills, with a designated garden area already in place. The expansive acreage provides plenty of room for outdoor activities, while the riverfront setting adds a picturesque touch to this country oasis. Whether you're relaxing by the pool, hosting friends and family, or simply enjoying the peaceful surroundings, this home offers the perfect balance of rural charm and modern comfort. (id:27476)





