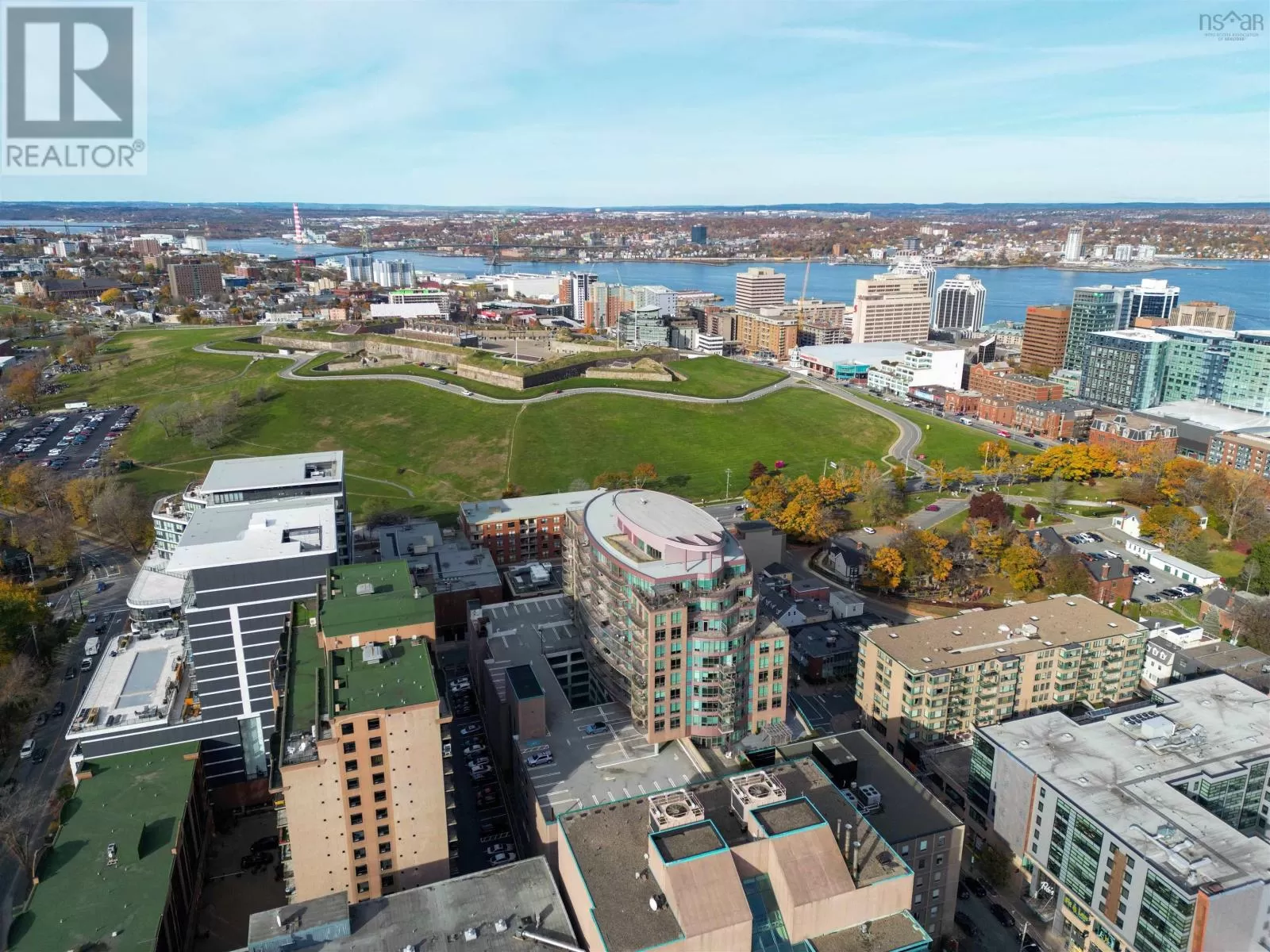Spring Garden Rd to Dresden Row Here?s your opportunity to own a condo in one of Halifax's most sought-after buildings. Welcome to The Martello, ideally situated in the heart of downtown, just steps from the vibrant Spring Garden Road. This prime location offers easy access to schools, hospitals, shopping, the picturesque Halifax waterfront, a variety of restaurants, and so much more. Important to note that this building also offers direct access the Parkland mall and the movie theatre without going outside. This spacious unit boasts over 1,100 square feet of living space with stunning views of Citadel Hill from the open concept living area and both bedrooms. It features two comfortable bedrooms, two modern bathrooms, underground parking, and a storage locker. Residents enjoy excellent amenities, including 24-hour concierge service, a gym, a gathering room with a kitchen, a rooftop BBQ and observation deck, and a billiards room. This is a fantastic opportunity for convenient city living. Don?t miss your chance to make Unit 1209 at The Martello your new home. (id:27476)

















