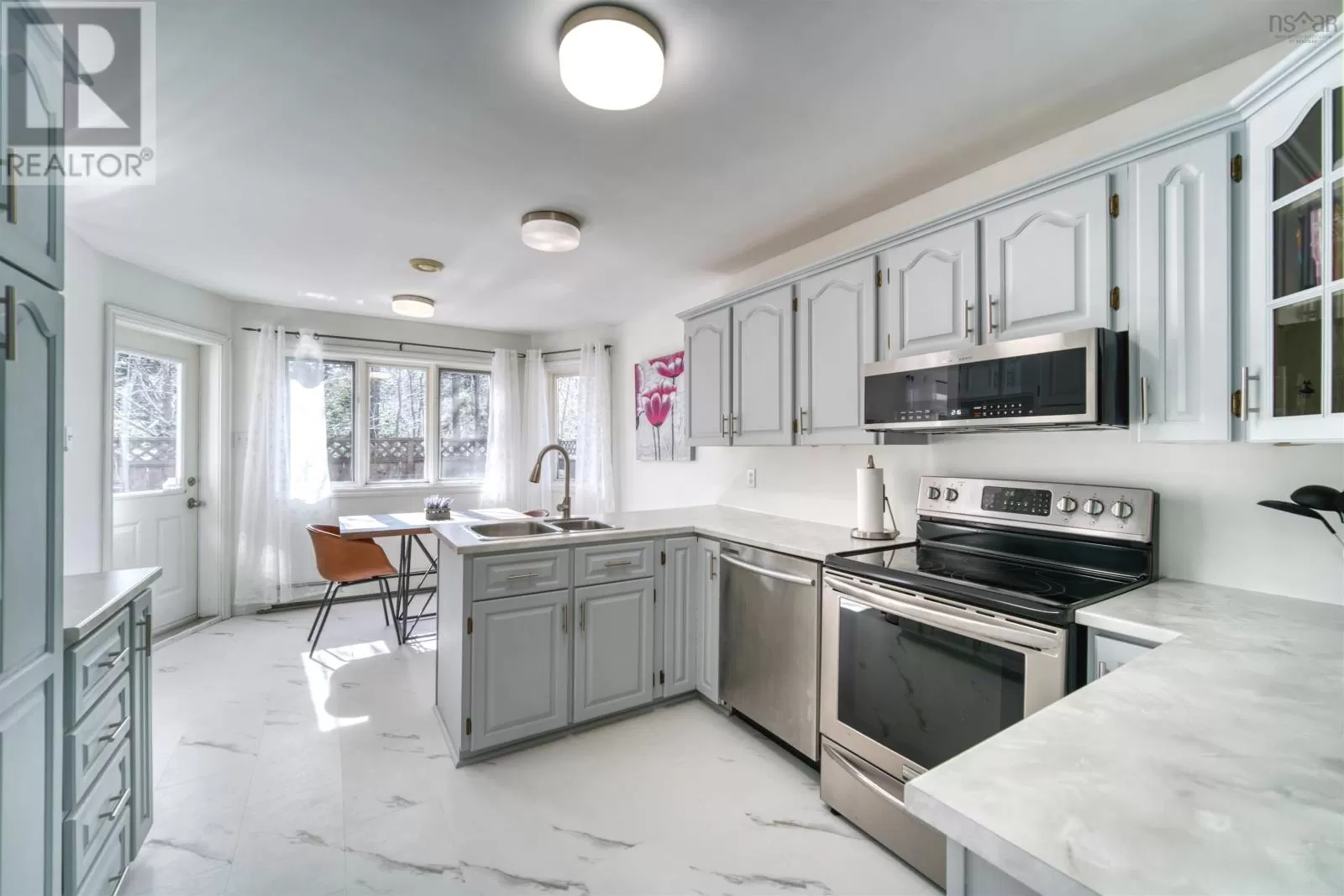Dutch Village Road, to Sunnybrae Avenue, to Keystone Court. Welcome to this beautifully maintained 4-bedroom, 3 bath home nestled at the end of a cul-de-sac and perfectly located near great schools, parks and local amenities. Ideal for families and multigenerational living, this home features a fully equipped 1 bedroom in-law apartment, offering flexibility and privacy for guests or extended family. Main level features 3 bedrooms, ensuite and a full bath, open concept living/dining room and a bright kitchen with a walk out to a large deck with a hot tub, perfect for entertaining or relaxing under the stars. Large double garage provides plenty of space and storage. Don't miss the opportunity to own this versatile and comfortable home in a desirable neighborhood! (id:27476)

















