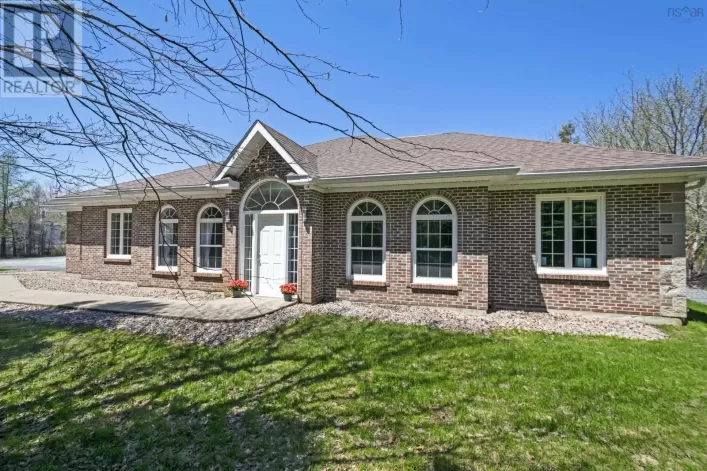Take Hammonds Plains Road to Pinetree Crescent to Softwood Lane to Juniper Terrace Spring is here and it's time to settle into your new home at 6 Juniper Terrace in Hammonds Plains. Let this bungalow amaze you with it's 5 bedrooms and 3 bathrooms! Yes, you read that correctly,it has 5 bedrooms and 3 "full" bathrooms, alarm system and a hot tub out back! Do you love to cook? Then you will love this spacious kitchen with a large amount of cupboard space. Allow the large recroom in the basement conceal the volume when others are enjoying this space by closing the double glass doors. The property is just over 1 acre of flat land that allows you privacy due to the distance and trees that separate you from your next door neighbors. Grab your morning coffee or your evening drink of pleasure and enjoy it on your covered front porch or on your back deck. As an added bonus, there is a swing set and fort with slide for little ones to enjoy in the front yard and a tree house in the back. In the evenings relax around your outdoor fire pit. This home also comes with 3 sheds. Lots of storage space. Book your showing today! (id:27476)

















