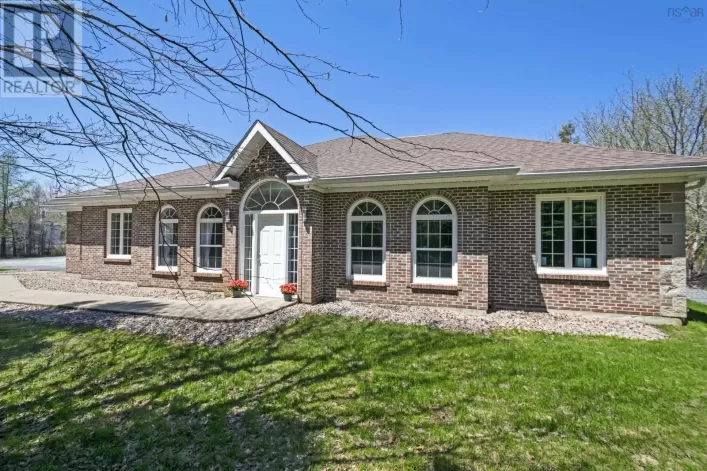Hammonds Plains Road to Northwood Road - Left on Pinetree Cres - Right on Kingsway Road Priced under $500,000 and a single-family detached home. Looking for a great home in a fantastic neighbourhood? This 4-bedroom, 2-bath Cape Cod in Highland Park has plenty of space for the whole family and is move-in ready! Inside, you?ll find a spacious main floor with a bright living room, functional kitchen, dining area, and a separate dining room/ den or office. Upstairs, there are three good-sized bedrooms and a full bath. The finished basement offers even more space?a rec room, a fourth bedroom (egress to be verified), a full bathroom, laundry and utility area?and a walkout to the backyard. Sitting on a 20,000 sq. ft. lot, there?s plenty of room for kids, pets, or outdoor entertaining. Located in the popular Highland Park community, you?re close to great schools and parks and have easy shopping and community centre access. If you're looking for a well-kept home with lots of potential, this one is worth a look. Book your showing today! (id:27476)

















