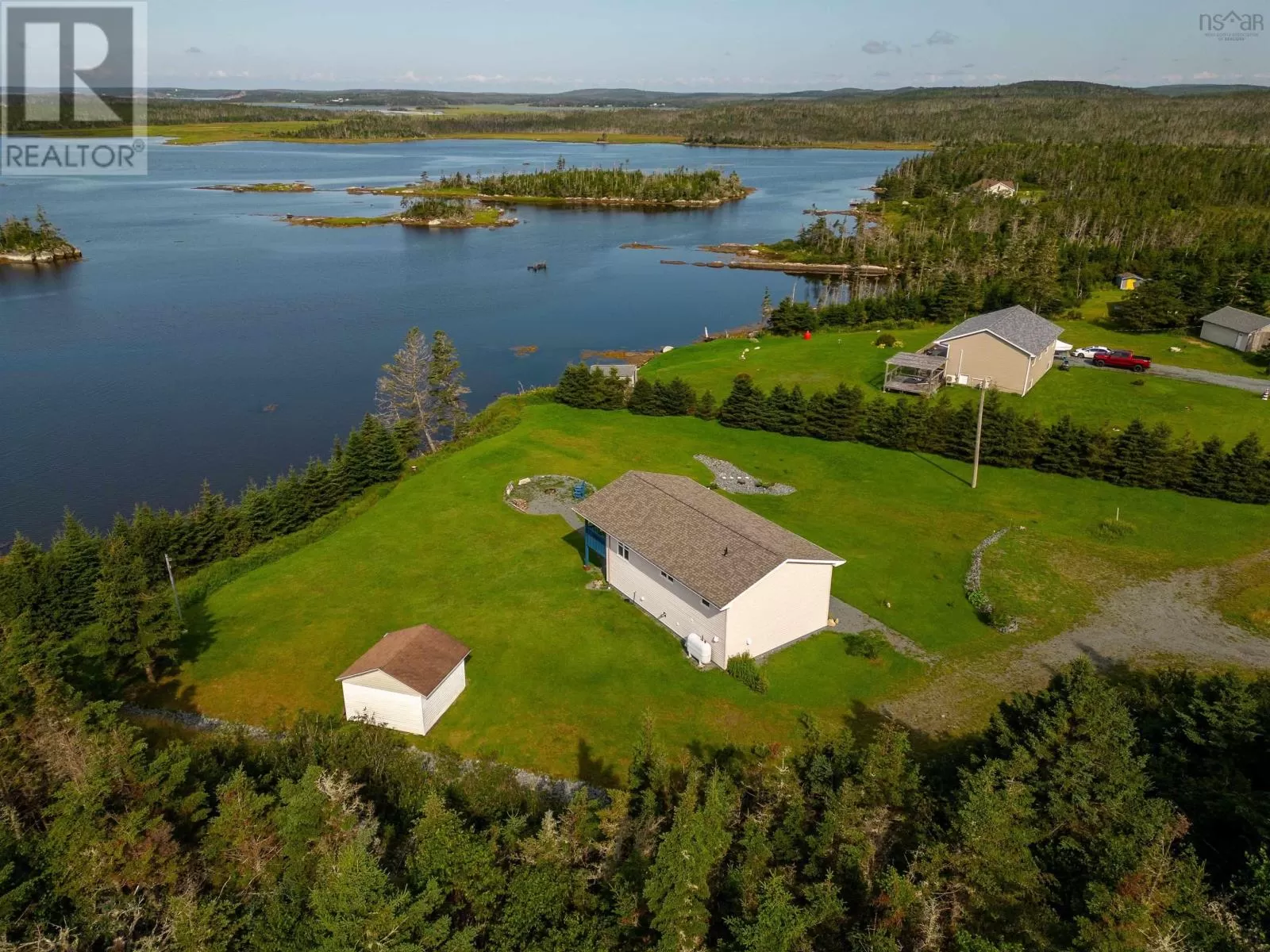From little Harbour to civic 468, second driveway. Introducing a stunning waterfront property with breathtaking western views, nestled on a generous 2+ acre lot. Located 10 minutes from Clam Harbour Beach, this meticulously maintained / renovated 3 bedroom home offers a modern lifestyle and an abundance of natural beauty. The newly renovated kitchen, complete with modern fixtures and appliances, is a chef's haven. Whether you're enjoying a morning cup of coffee or entertaining guests, the kitchen's layout seamlessly blends functionality with style. The fully renovated bathroom, new main-floor flooring and freshly painted walls and ceilings complete the upgrades. This remarkable property boasts three spacious bedrooms that provide a peaceful sanctuary for relaxation. The stunning western views allow you to experience mesmerizing sunsets and create lasting memories with loved ones. Imagine ending your day on the back deck sipping on a glass of wine or relaxing by the water-side fire pit being serenaded by the calming sounds of the tidal water. Call your agent to view today! (id:27476)




