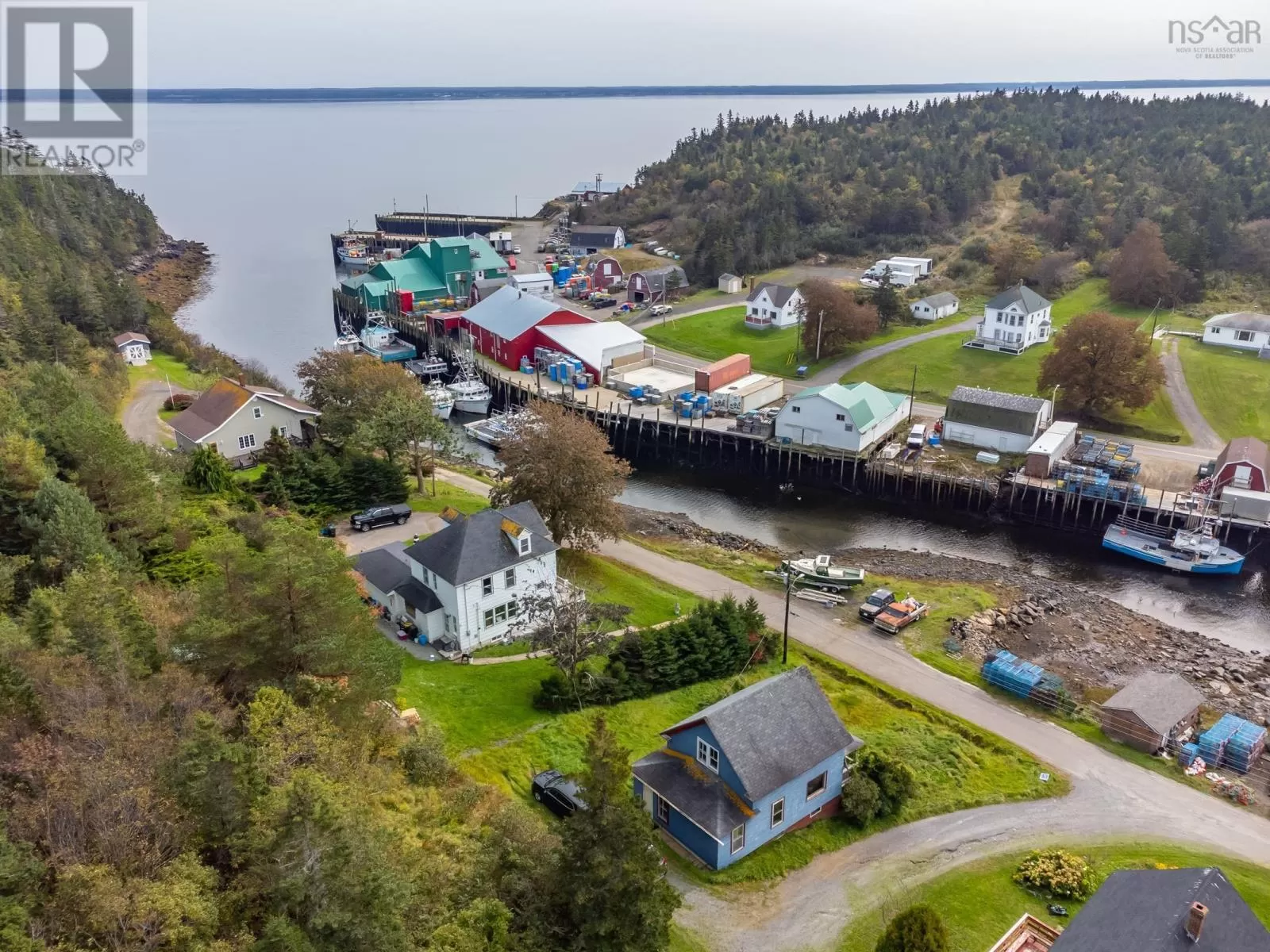From Hwy 217 turn left onto Little River Road at memorial, then left on Eastern Head Road. Look for the house on the left. Welcome to 27 Eastern Head Road, a charming home in Little River, a quintessential Nova Scotia fishing village. Perched on a rise above the colorful working harbour and just steps away from the beautiful Bay of Fundy, this wooden one and a half story, three bedroom home is filled with natural light and features a verandah from which to view the picturesque, magical harbour views. Stroll the lovely village of Little River, explore its rich maritime heritage, and enjoy the scenic coastal trails and nearby beaches. Just five minutes from the ferry to nearby Brier and Long Islands' whale watching, birding, trails and beaches and hidden coves, and only 30 minutes to Digby's shops, restaurants and world famous scallops. Home and contents are being sold as is, where is. Don't miss this opportunity in one of Nova Scotia's most picturesque villages. It awaits your finishing touches! (id:27476)


