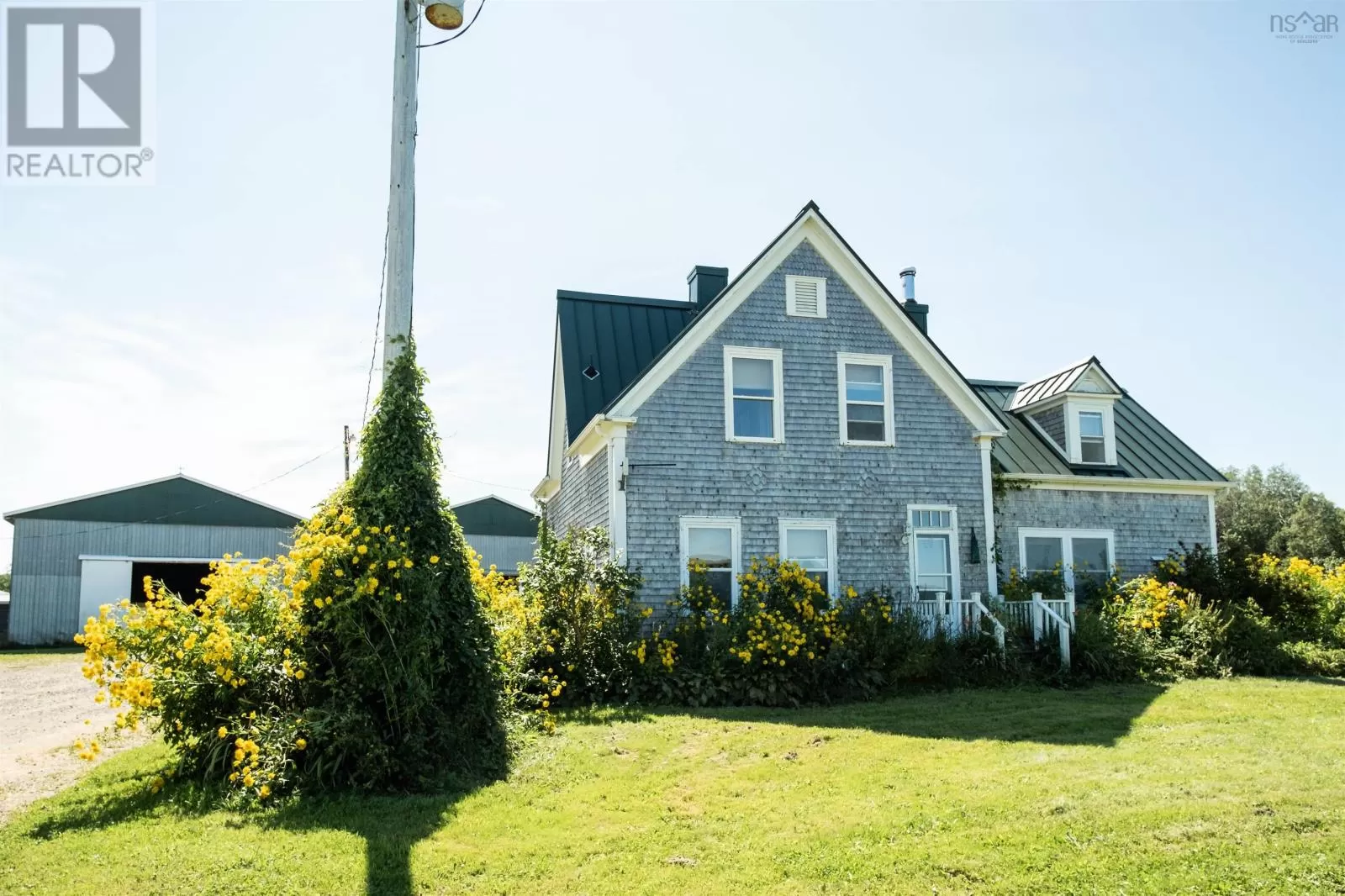Imagine being the owner of 225 acres of farmland on beautiful Cape Breton Island! This property is how you live the true island lifestyle. A century home farmhouse with five bedrooms, 1.5 bathrooms and infinite charm, this home comes with so much opportunity. Hardwood throughout, complimented by upgraded finishes that enhance the historic value of the home, pride of homeownership is evident. This former dairy farm property is just minutes from the booming village of Mabou where you can enjoy beaches, golf, restaurants, and ceilidhs year-round. Complete by two PIDs, the extensive land opportunity is huge! The house has been lovingly restored over the past couple of decades. A large country kitchen, pantry, dining room, two living rooms and powder room make up the ground floor. Upstairs are five bedrooms and bathroom. High ceilings up and down, split stairway, two good clay tile-lined brick chimneys. All windows have been replaced. The home has about 1,000 sq ft on each floor. The basement is part stone, part concrete. The wood stove in the kitchen can heat the house, plus there is a wood furnace. Two heat pumps were installed in 2020. The same year the house got a standing seam steel roof. Near the house are the extensive vegetable gardens and orchard, as well as hay fields abound. A beautiful farm and lovely home, in one of the most desirable locations in the province. (id:27476)


