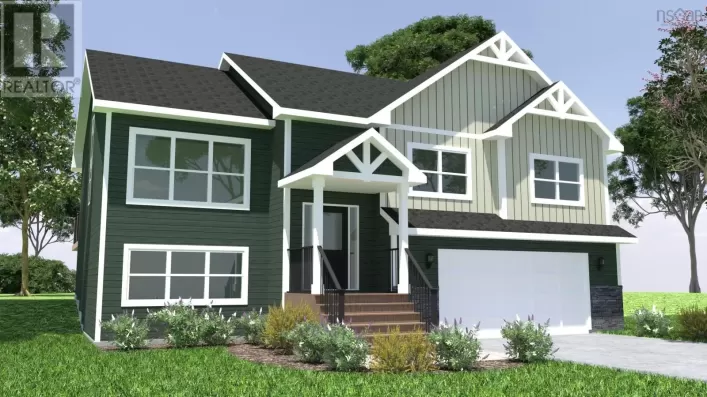Exit 2A to Margeson Drive, right on Magenta Drive. Property on left approximately 1.4km. Stunning five-year-young, two-storey home in Indigo Shores offers a peaceful, nature-rich setting with modern amenities. Only minutes to Highway 101, Bedford Commons, and Burnside Industrial Park, and 25 minutes from downtown Halifax, it combines convenience with tranquility. Nestled on a south-facing wooded lot, the home invites natural light and views of local wildlife, like deer and bunnies. Nearby McCabe Lake offers opportunities for swimming, canoeing, hiking, and exploring. Designed by Marchand Homes, the ?Lagoon Plan? showcases a contemporary open-concept layout, with granite countertops ideal for entertaining, plus newer light fixtures and mirrors throughout. Unique features include a tiled, elevated pet-washing station in the attached garage for added convenience. The front yard is landscaped with flowerbeds, and an added stone walkway leads to the backyard and back deck, perfect for gatherings. An upgraded electrical panel and a fully finished basement, both completed in 2022, offer ample space and functionality, making this home perfect for extended family living. (id:27476)

















