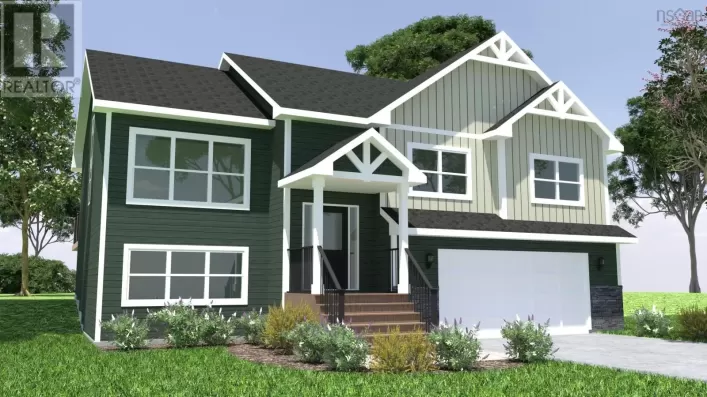Take Old Sackville Rd to Claudia Crescent in Middle Sackville Welcome to 93 Claudia Crescent, a stunning home in the heart of Middle Sackville that offers both elegance and modern comforts. This beautifully updated property boasts a range of features that are sure to impress. As you enter, you'll be greeted by all-new hardwood flooring on the main floor, adding a touch of luxury and warmth to the living spaces. The new trim and doors enhance the overall aesthetic, creating a seamless and stylish look throughout the home. The kitchen has been thoughtfully designed with new doors, new faucets, and a chic backsplash, making it a focal point for culinary creativity. One standout feature of this home is the addition of a theatre room, perfect for cozy movie nights or entertaining guests with a cinematic experience. Stay comfortable year-round with three ductless heat pumps installed in 2016, a propane hot water furnace upgraded in 2020, and the convenience of hot water on demand. With three bedrooms and three baths, this home offers ample space for families or those who love to entertain. Situated in Middle Sackville and within walking distance to schools, this property is ideal for families looking for a convenient and family-friendly neighborhood. (id:27476)

















