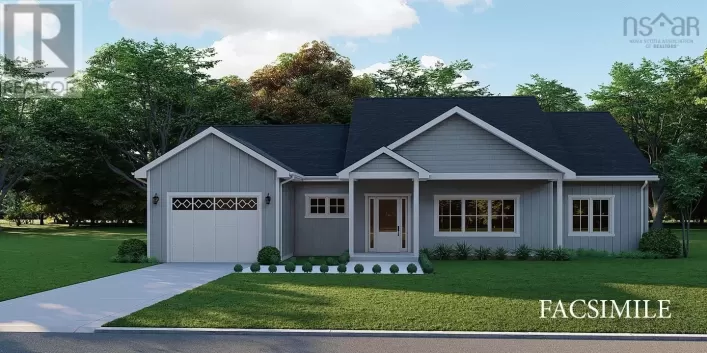Hwy 7 to Ostrea Lake Road Welcome to 2129 Ostrea Lake Road! This beautifully updated two-storey home offers breathtaking ocean views and a peaceful retreat just minutes from the charming town of Musquodoboit Harbour. Featuring 3 bedrooms and 3 baths, the layout includes 2 bedrooms on upper level and a huge private lower level bedroom. The open concept living, kitchen and dining area have been recently updated, creating a bright and inviting space. A full length front deck allows you to soak in the stunning coastal scenery, while the expansive 1.5 acre property offers privacy and a fully fenced area, perfect for pets or children. This property is surrounded by stunning flower gardens, creating a picturesque and serene outdoor oasis. Enjoy the best of seaside living with easy access to all amenities. (id:27476)









