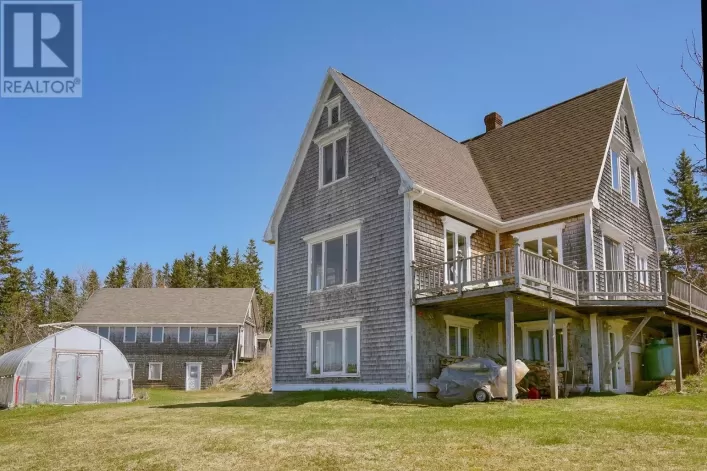From Mountain Road turn left onto Norma Street. Property on right. Visit REALTOR® website for additional information. Located in the heart of North End, New Glasgow, this 2,524 sq. ft. home sits on nearly an acre and offers space, comfort, and investment potential. The bright, open-concept living area features vaulted ceilings and south-facing windows. The modern kitchen boasts quartz countertops, while the spa-like main bath includes a deep soaker tub and stand-up shower. With ICF construction, in-floor heating, air exchange, and a propane furnace, the home ensures year-round efficiency. It offers four bedrooms plus a one-bedroom suite for multi-generational living or rental income. The property also includes a wired garage, in-ground pool, and expansive yard. (id:27476)

















