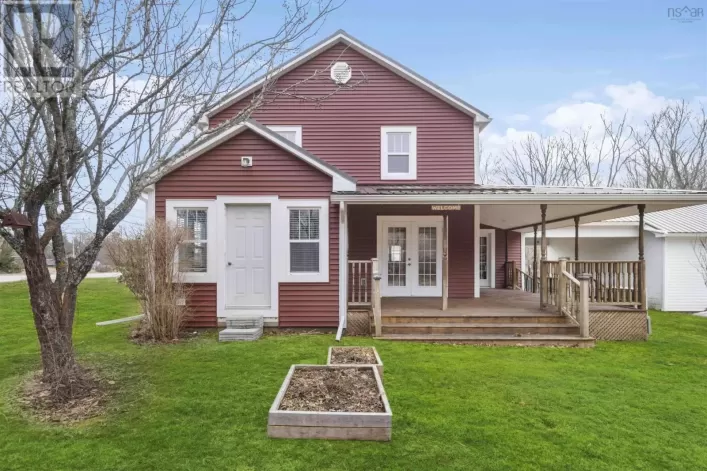From Middleton, South on Highway 10 to civic/sign This charming 3bedroom+office, 2-bathroom home offers a spacious living experience on a generous 0.78-acre lot. Perfectly situated with stunning views, this property provides a calming retreat while still being within easy reach of amenities. The spacious layout ensures everyone has room to spread out, while the double attached garage offers plenty of storage space. Whether you're looking for a cozy family retreat or a place to host gatherings, this property has it all. The added benefit of a wood stove creates a warm place to snuggle in the colder months, and head outside for the warm months where you'll find plenty of space for outdoor activities, gardening, or future expansion. Make the most of solar energy and enjoy long-term savings on your power bills with the outright owned solar panels! Located within walking distance to the Annapolis River, you can easily enjoy outdoor activities, and it's just a short commute to CFB Greenwood, ideal for those working at or near the base. This property combines comfort, space, and convenience in a prime location?perfect for those seeking a peaceful lifestyle with easy access to work and leisure activities. (id:27476)







