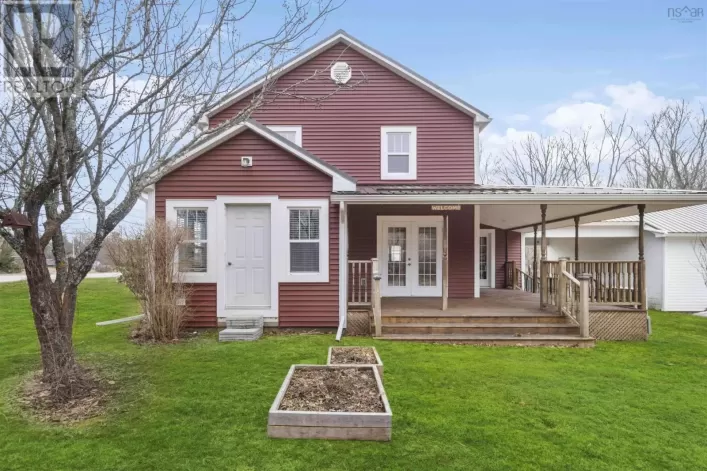Highway 10 Nictaux: just North of Needs on same side of road. / Google Map Charming 3-Bedroom Home with Hobby Farm Potential on 3.2 Acres Nestled on a serene 3.2-acre lot, this delightful 3-bedroom, 1-bathroom home offers the perfect blend of comfort and rural charm but close to the amenities of Middleton. Featuring a spacious layout, the home includes a large living area, a functional dining/kitchen/laundry, spacious primary bedroom and two cozy bedrooms. The bathroom is well-appointed and accessible from the main living space. Down stairs you will find another great living space with bar, built for entertaining or family movie nights. Outside, the property is ideal for those looking to create their own hobby farm. The expansive acreage provides plenty of room for gardening, livestock, or outdoor activities. Previously used for horses. A pond adds to the natural beauty of the property, offering a peaceful spot to relax or explore.The property also includes a double-car garage and breezeway,providing ample storage and parking space. With a bit of vision, this home has tremendous potential for anyone looking to embrace the rural lifestyle. (id:27476)







