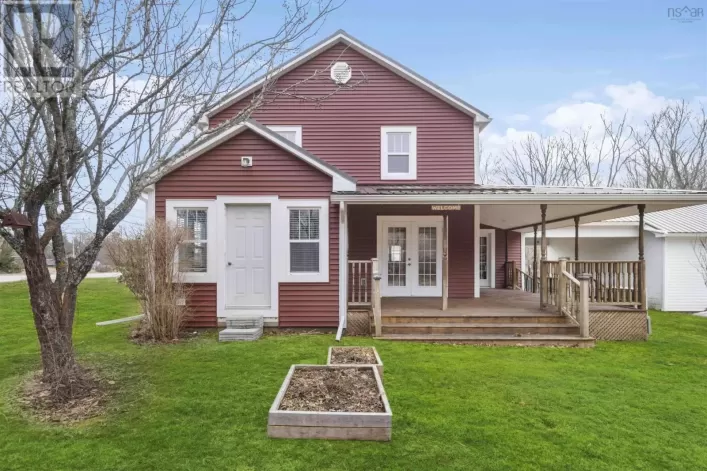Follow Route 10 South from Middleton. Turn left onto Lorcon Street. Turn right onto Old Runway Drive. Turn left onto Sherwood Street. Turn left onto Fairview Drive. Turn left onto Chateau Court Discover this delightful three-bedroom, two bathroom home in Nictaux, NS, just minutes from Middleton and a short drive to CFB Greenwood located on a quiet cul-de-sac. This beautifully maintained property offers the perfect blend of comfort, functionality, and style, making it an ideal choice for any household. The open-concept living area creates a welcoming space to cook, dine, and relax, with an electric fireplace adding warmth and ambiance. Step outside onto the tiered deck, where you can unwind or entertain by the above-ground pool. Thoughtful décor details throughout the home create a cozy yet modern feel. The lower level features a spacious family room with a pellet stove, an additional generous bedroom, a well-appointed laundry area, a full bathroom, and ample storage space. With full-size windows, the space feels bright and inviting. Outside, the detached garage and fully fenced backyard provide privacy and security, perfect for families or pet owners. Don?t miss your chance to tour this wonderful home! (id:27476)









