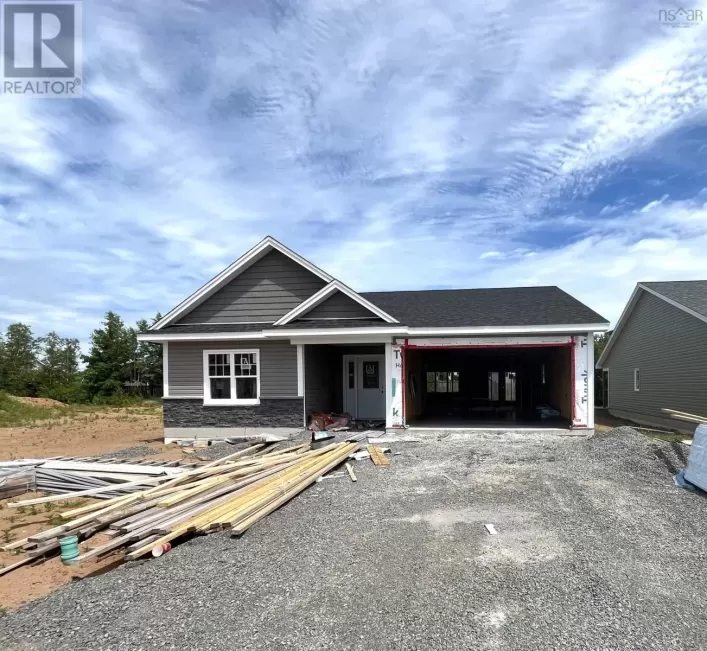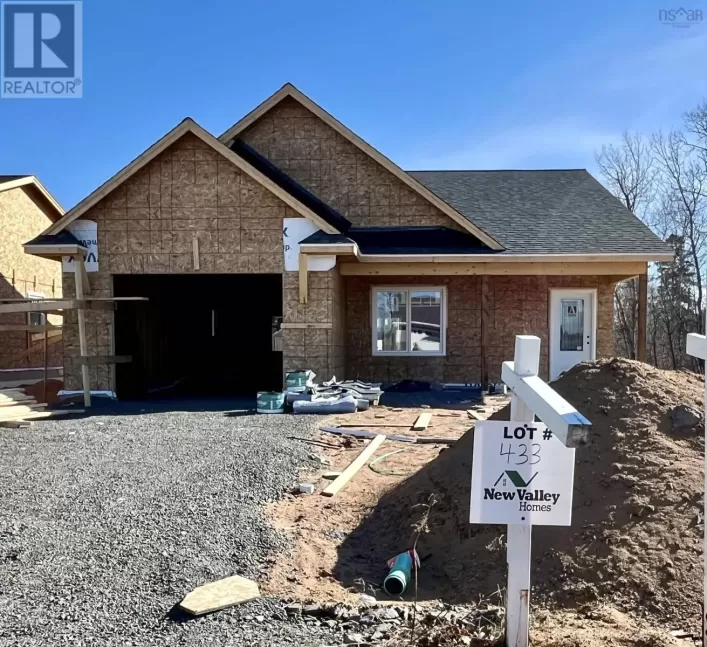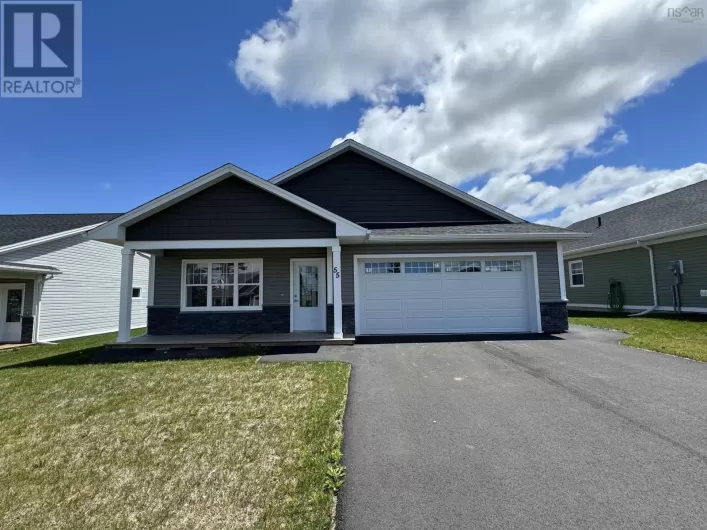From Kentville on Nichols Avenue, property is on Left side. See listing sign. Welcome to your brand-new dream home! This charming 2-bedroom, 1-bath bungalow offers modern convenience with a cozy, inviting feel. Built on a sturdy slab foundation, this Energy Star certified gem promises exceptional efficiency and comfort. Move in to this new build construction upon completion. You'll discover an open, airy layout that maximizes space and natural light. The well-designed kitchen boasts sleek finishes and included appliances (fridge, stove, dishwasher), as well as washer & dryer in the laundry room. Enjoy the benefits of advanced energy efficiency with a projected power bill of just $100 a month. The home is equipped with a high-performance heat pump and baseboard heating to ensure year-round comfort, regardless of the season. With its contemporary design and eco-friendly features, this new construction bungalow is the perfect blend of style and sustainability. Don?t miss your chance to own this beautiful, efficient home. (id:27476)







