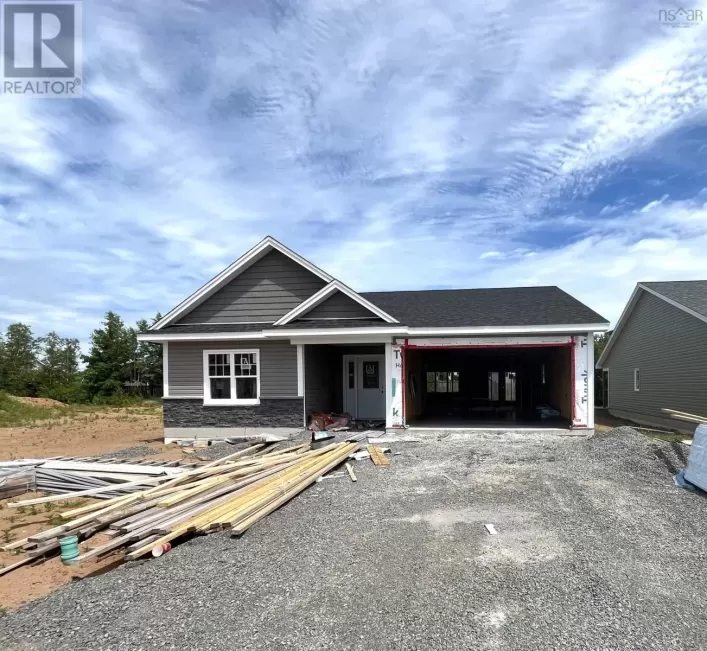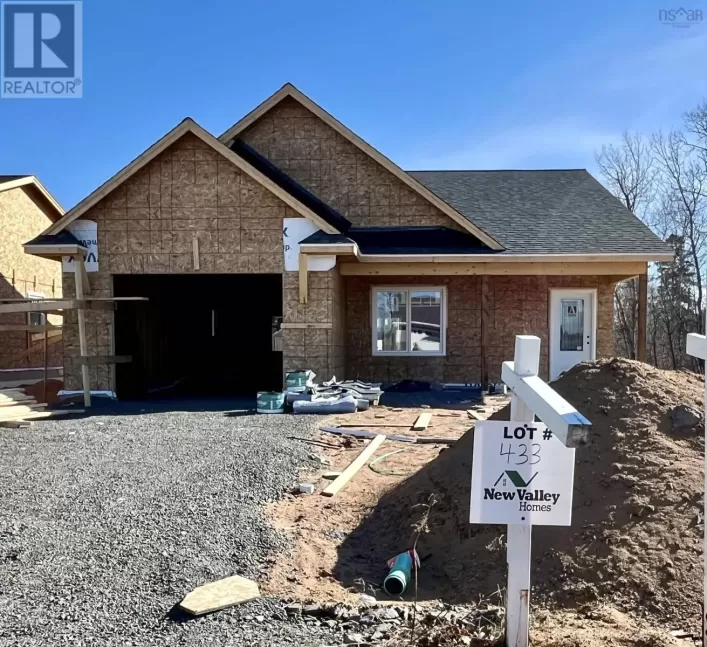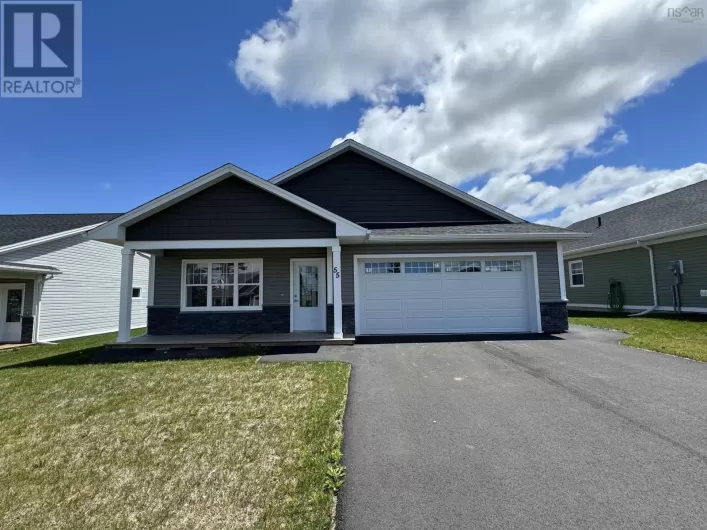From Scott Drive go north on Oakdene Ave to civic # on right side Attention First-Time Homebuyers and Investors! This charming 1.5-storey home in North Kentville is ready for a new family to make it their own. Featuring two bedrooms upstairs and one on the main floor, this property offers plenty of flexibility. The bright and spacious eat-in kitchen comes equipped with a stove and fridge and has ample room for a large dining table. The living room has been updated and enjoys plenty of natural light from the west-facing windows. The 4-piece bathroom is conveniently located off the kitchen, with a cheater door leading to the main floor bedroom. Upstairs, you?ll find two more bedrooms and an open landing area that could easily serve as a cozy reading nook or a study space. Outside, there?s a detached, wired garage with a remote opener, plus a small fenced section of the yard behind the house and beside the garage. The property sits on a generous .36-acre lot with R3 zoning, offering potential for additional buildings or structures (subject to necessary permits and approvals). This home has been a long-term rental, so there is no Property Disclosure or utility information available (id:27476)







