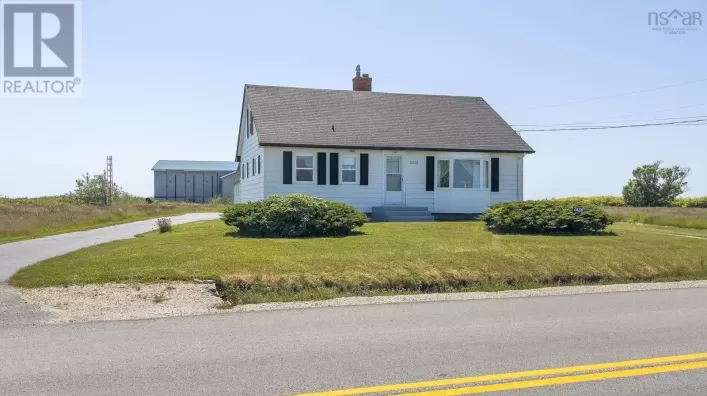From Yarmouth, follow NS Trunk 3, turn right onto Hwy 334, turn right onto Melbourne Rd. Follow Melbourne Rd to Pinkney's Point signed on the right. Welcome to your oceanfront retreat! This charming 1.5 Storey home offers breathtaking coastal views and 265 feet of ocean frontage. Recently updated with a new roof, siding, front and rear decks, this home is ready for you to move in! The back deck is the perfect spot to unwind and watch the sunset. Inside, the home features three bedrooms and 1.5 bathrooms, with bright and airy living spaces. The additional garage offers more than just storage ? its seasonal loft and full bathroom make it an ideal guest space. Set on 1.57 acres, this property offers tranquility while still being just ~20 minutes from Yarmouth. Whether you?re looking for a year round home or a relaxing getaway, this seaside escape delivers on charm, comfort and coastal beauty. (id:27476)




