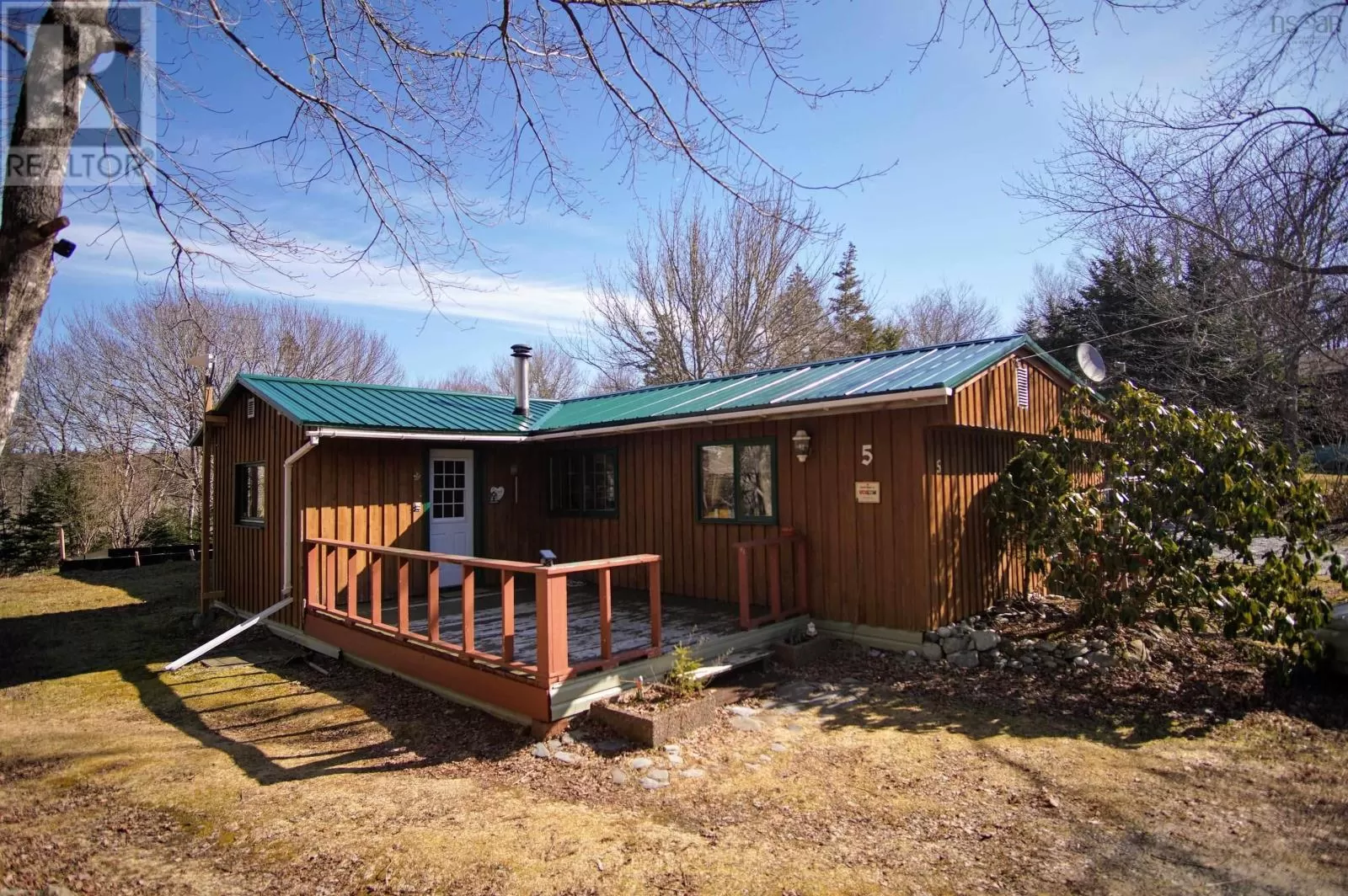Hwy 103 towards Shelburne, turn left on the East Sable Rd , go 8.5 km and turn left to PortL'Hebert (dirt rd), go 7.5 Km, to MACLEANS RD property on left. Located in the community of Port L'Hebert this custom built bungalow sits on a 1.2 acre lot that is nicely landscaped and is close to beaches and is only a 30 minute drive to the historic town of Shelburne. The home is nicely laid out with a large mudroom giving access to the open concept kitchen, living/dining area that spans the width of the home, with a great wood stove that will heat most of the house as well as a patio door leading out to the yard. A den/office and a guest bedroom leads off to the right. Down the hall is the primary bedroom with a patio door leading outside. There is another good sized bedroom and a large 4pc bath with a separate shower and tub. At the end of the home is a large pantry as well as a utility room with laundry. There is a great garage with a hydraulic hoist as well as separate storage areas. The house has a new metal roof as well as a new furnace and a new fiberglass oil tank. The home comes completely furnished. Check out the online Matterport tour (id:27476)


