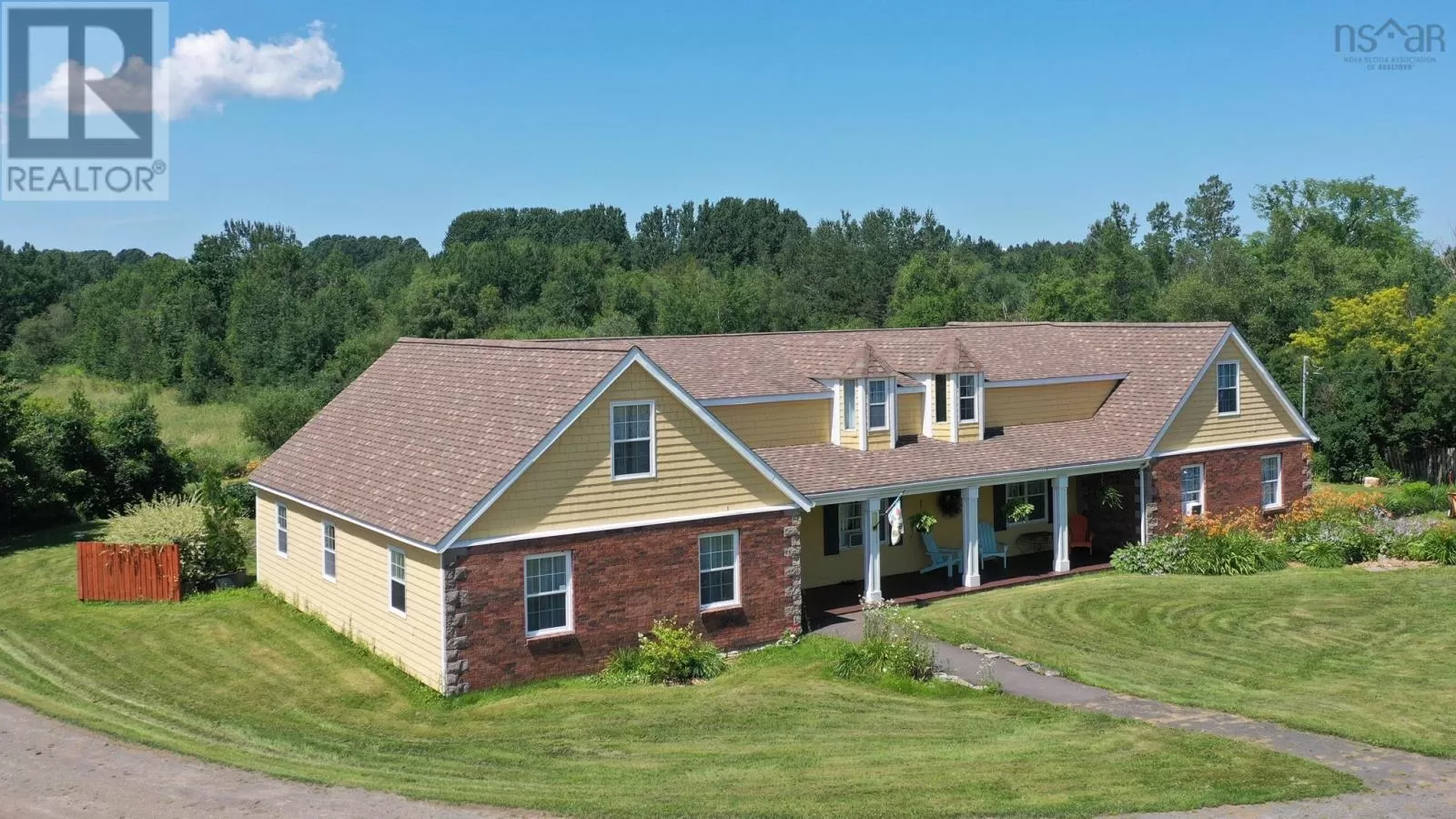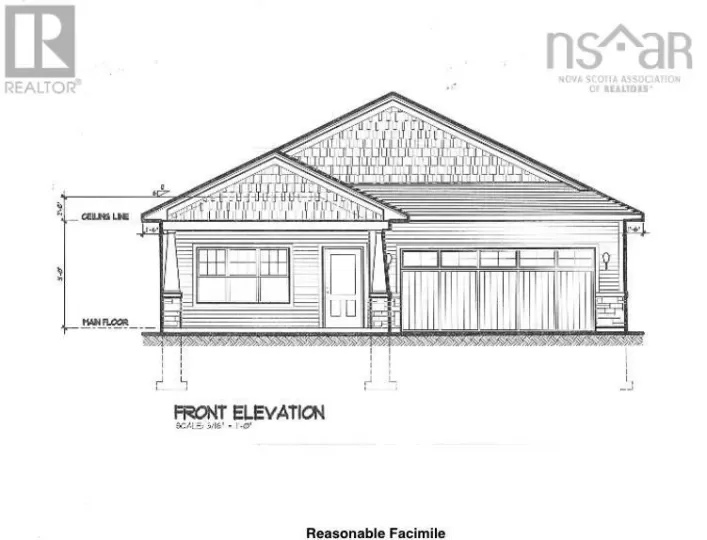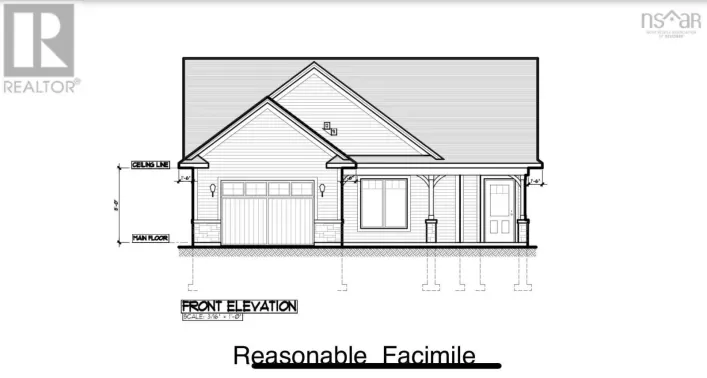Hwy 101 Exit 11, Turn North onto Greenwich Connector, continue straight through 4 way intersection onto Hwy 358, turn Right onto Starrs Point Road, turn Left onto Magee Road, property will be on the Left. This exceptional property in Port Williams, Nova Scotia, offers a harmonious blend of comfortable living, outdoor space, and agricultural potential. With its 8 bedrooms, renovated kitchen, 16.89 Acres (mostly tiled drained), which includes approximately 2.5 Acres of vineyard with L'Acadie Blanc and New York Muskat varietals, this property is poised to accommodate diverse residential and agricultural aspirations. Whether you envision a peaceful family home, an agricultural venture, or a creative workspace, this property provides the canvas for your aspirations to flourish. Don't miss the opportunity to own a piece of Nova Scotia's serene landscape with this remarkable property. (id:27476)











