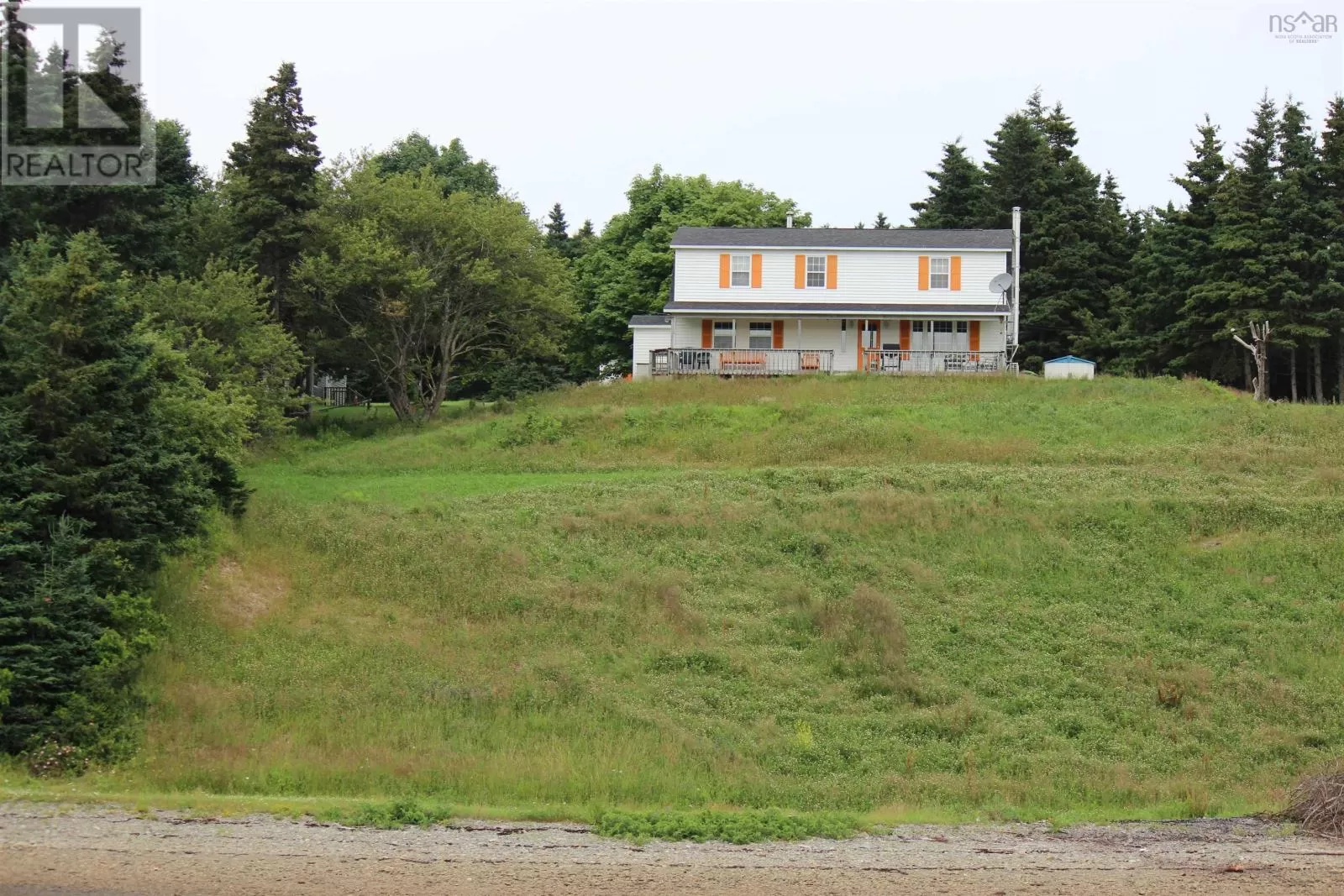On Route 16 from Guysborough to Canso, watch for sign Handsbee Wharf road, tun left; watch for civic number located before you arrive to the wharf. Motivated Sellers - Ocean property living is easy on this stately and classic home that sits proudly on almost 6 acres +/- +, including a water lot in the quaint seaside neighbourhood of Queensport. The voluminous layout of this four-bedroom residence and two full bathrooms also offers a front deck for you to enjoy the views of the harbour and access your own beach. The backyard makes the perfect backdrop for play, gardening or a weekend of relaxation. On the main floor of the residence, there is a living room, kitchen, a full bathroom, a bedroom, and an office space. On the 2nd level, you will find three spacious bedrooms, a sitting area and closets. In addition, there is a small building on this property waiting to be finished, and that could be turned into a rental property. There is also a large detached garage at the back of the residence. The residence is also wired for a generator, so you never have to worry about being without power during storms or inclement weather conditions?the property is to be sold as is where it is. (id:27476)


