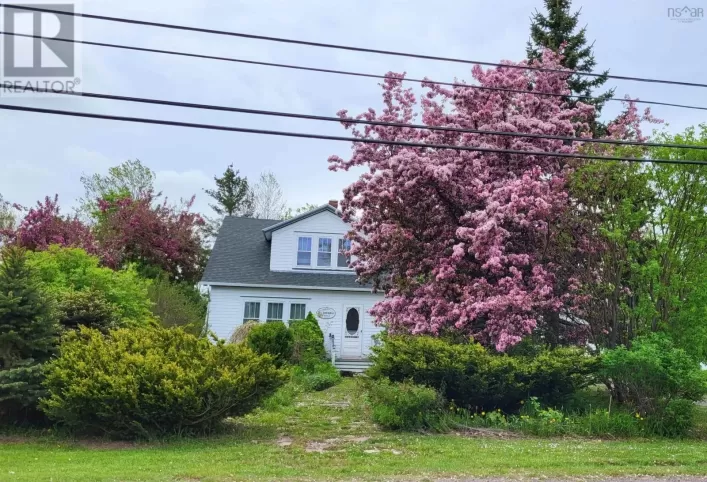From Village travel on sunrise trail towards Tatamagouche until Mountain Road, Turn onto Mountain Road, Second Street on left is Prince Welcome to your charming oasis in the heart of River John! This beautifully updated two-bedroom farmhouse offers the perfect combination of modern amenities and rustic allure. The home features a stunning kitchen, ideal for culinary creations and entertaining guests. The cozy living room boasts a white-washed fire mantle, adding warmth and character to the space. Step outside to discover a beautifully landscaped yard, providing a serene backdrop for outdoor relaxation and activities. The property includes a detached double garage with loft, offering ample space for vehicles and storage needs. For those with entrepreneurial aspirations or a need for extra space, the property also features a 30 by 40 wired Workshop/Garage with loft. This versatile structure has its own well and offers endless potential, whether you envision creating an apartment or running your own business. Located just seconds from the ocean, this home provides easy access to stunning beaches, perfect for enjoying the natural beauty and tranquility of the area. Embrace the coastal lifestyle of River John and make this enchanting farmhouse your forever home. Don?t miss this opportunity to own a piece of paradise! (id:27476)









