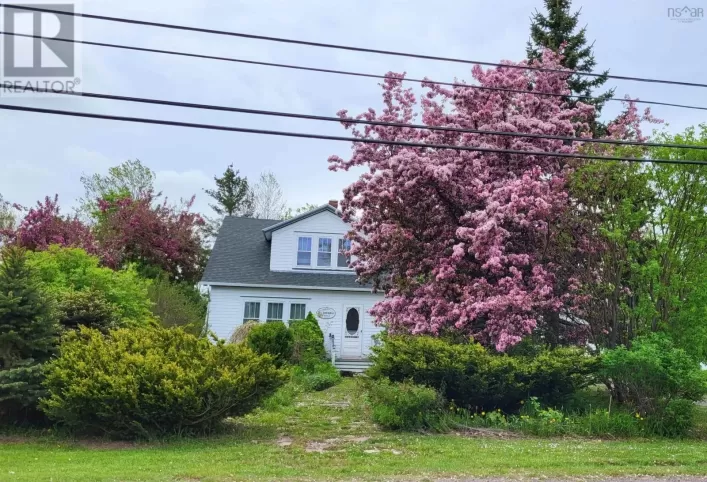Hwy 6 to River John This very well maintained three-bedroom river front home is located in the charming Village of River John. The main floor has a sunroom with a deck and views of the tidal river, half bath, full eat in kitchen and large living room. Second floor has three bedrooms and a full bath. The basement is concrete and has an entrance from both inside the house, and an outside walk up entrance. The garage is wired and has an EV charger installed, with a new electrical panel for connection to family trailers on the land if desired. There is also a sewer dump station installed by the house for your trailer. The barn is wired, has a loft and a deck to enjoy the activity on the river, birds and river craft. River John is a quiet community with a number of active groups and activities to join and enjoy, including a new pickle ball court. Only 15 minutes to Tatamagouche and 30 minutes to Pictou. Several sandy beaches are within a ten-minute drive, including Skinners Cove, Cape John and the well-known Rushton's Provincial Park! (id:27476)





