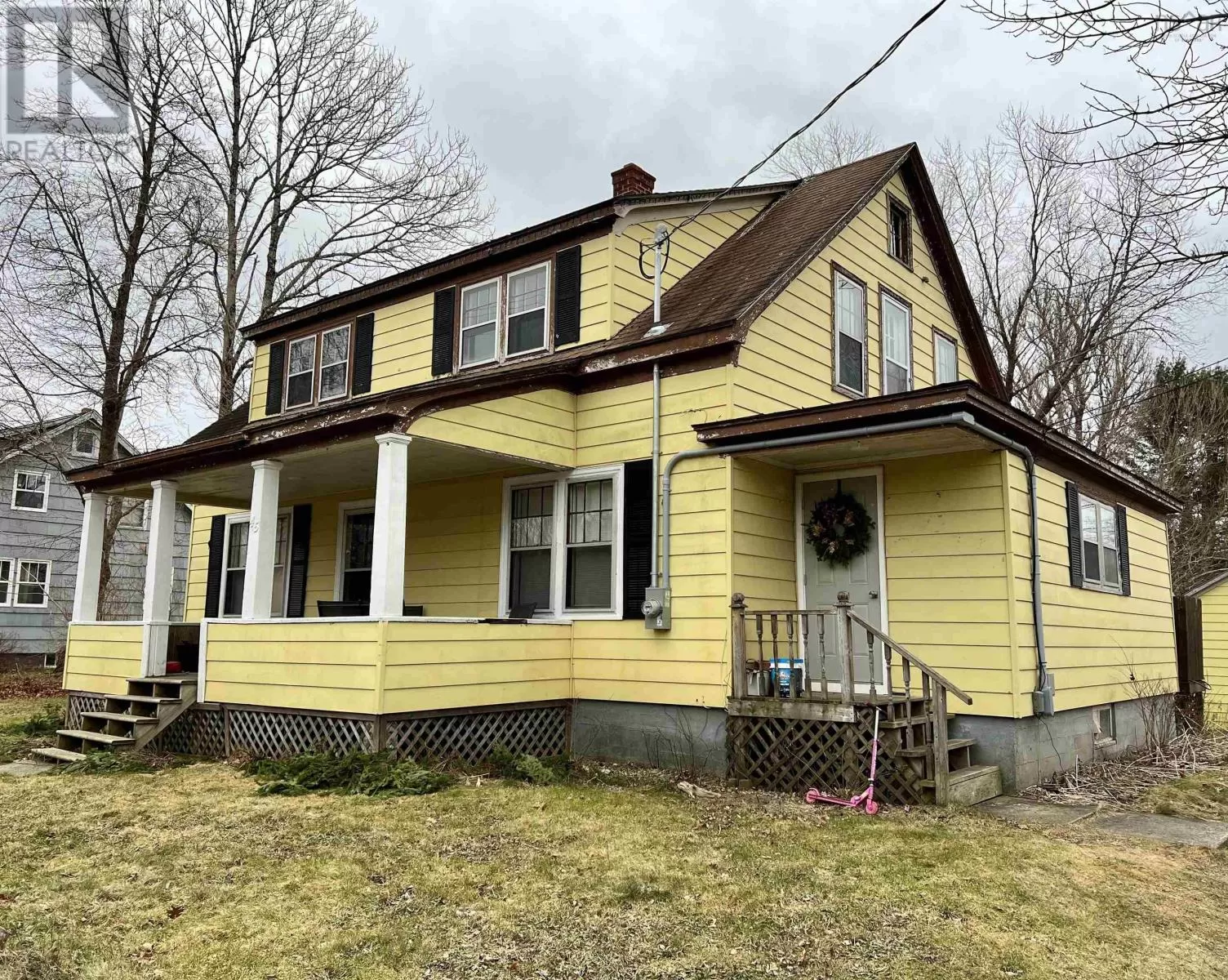From Water Street, turn onto Ann St. If you are looking for a lovely, solid house in the Town of Shelburne, look no further. The home has many original features, including moldings and doors, and in 2023, it has undergone many upgrades and renovations plus in 2024 the main roof was re-shingled. The layout has been updated to provide an open-concept living space, with the kitchen being resituated and open to the dining room. Two small rooms have been merged into a nice mudroom opening to the kitchen/dining area. Both bathrooms have been completely renovated, and laundry has been added to the one on the main floor. The rooms are a great size, offering many options. With four bedrooms and two baths, this will be a great family home. The current owners have also upgraded the electrical to 200 amp breakers and installed all new convection heaters and a heat pump. All new plumbing to the kitchen and bathrooms, hot water tank, pressure tank and pump. Fresh paint and new flooring throughout the interior. You will be within walking distance of all amenities, including stores, splash park, marina and much more! (id:27476)

















