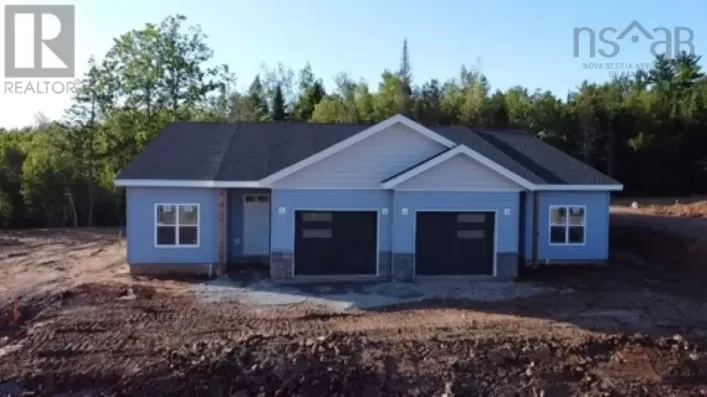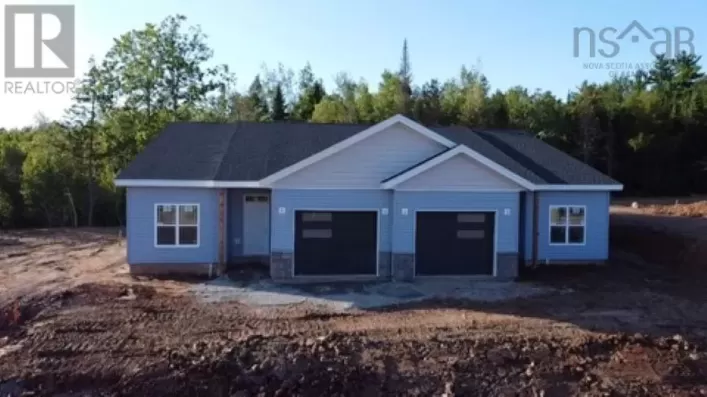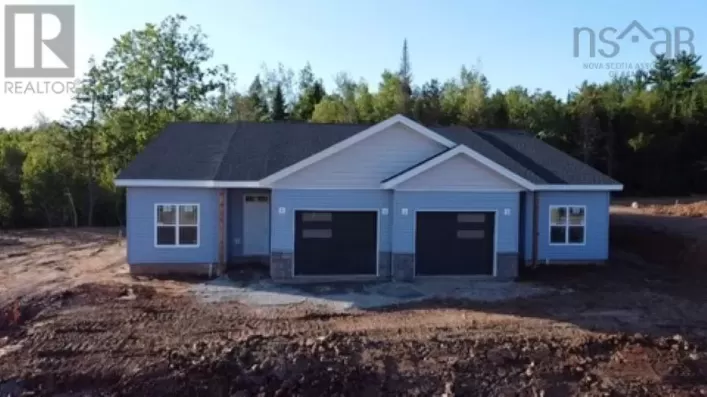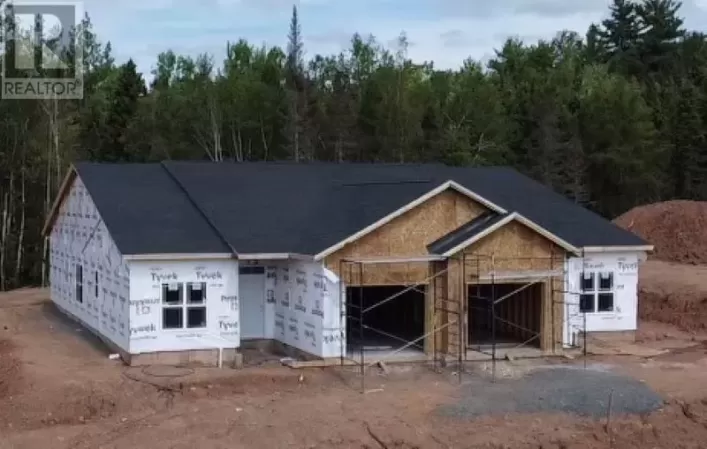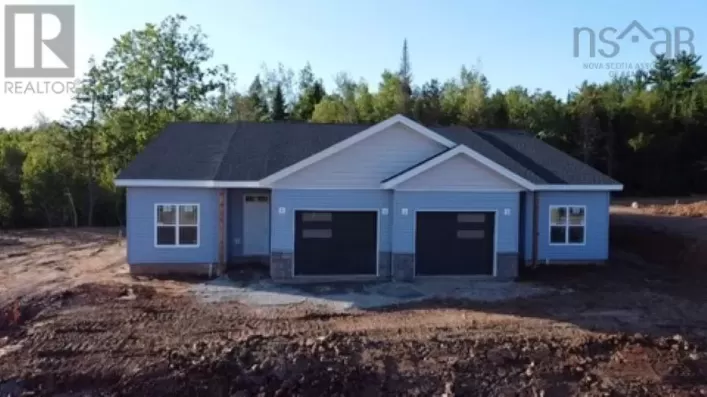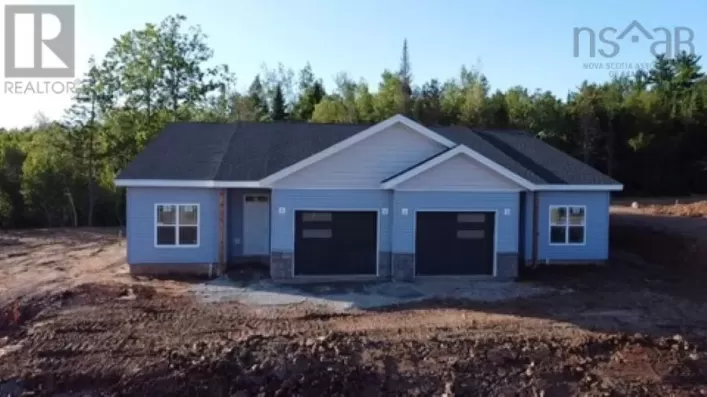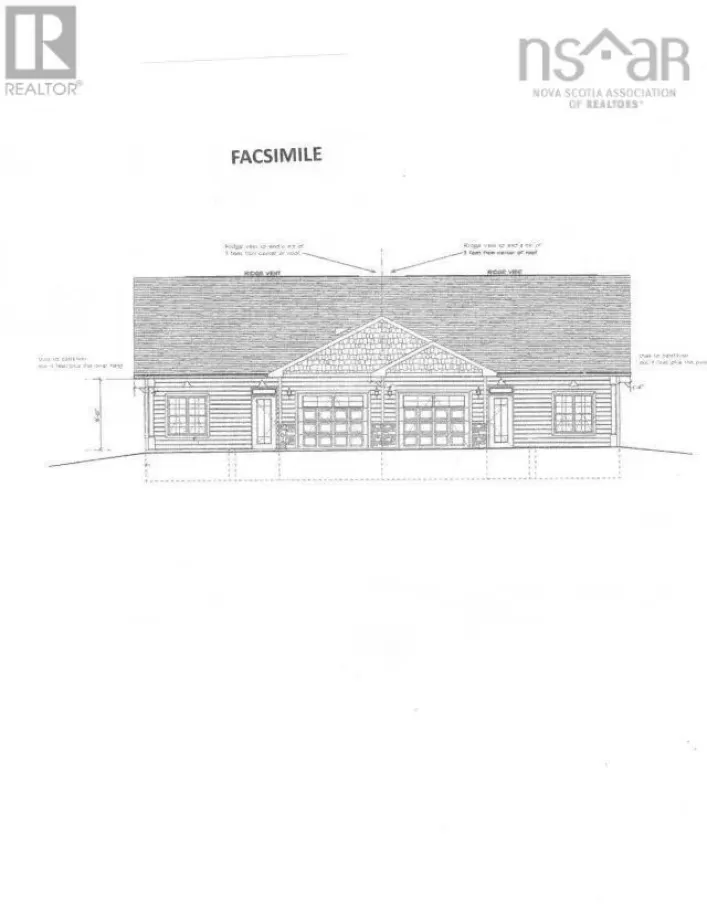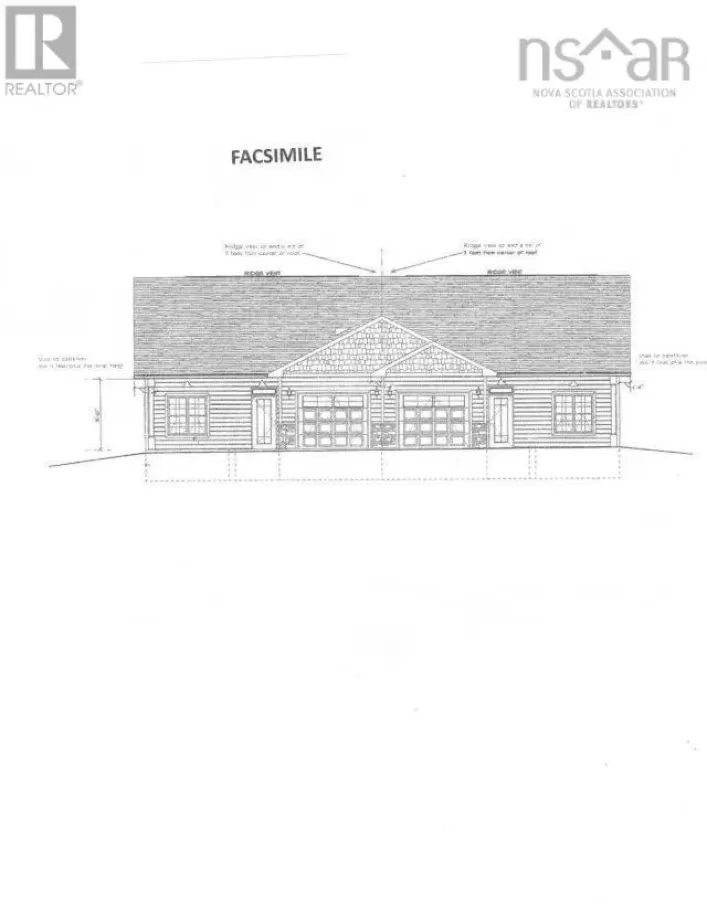Highway 101 Fantastic opportunity for multigenerational living or rental income from the second suite. This split entry home features 5 bedrooms and four bathrooms! Main level includes open concept kitchen with solid surface countertops, pantry, and conveniently tucked away laundry. A primary bedroom with WIC, and 3 piece en-suite with tiled shower, as well as 2 additional bedrooms and a 4-piece bathroom. Wrap around deck is ideal for BBQs and outdoor entertaining. The lower level is a self-contained suite designed for those with limited mobility, offering open concept kitchen and living room, primary bedroom with 3 piece en-suite, a second bedroom, and another 3 piece bathroom with laundry. There is also a storage closet and the utility space for the in-floor heating system. This level has custom patio doors leading to the side yard. Both levels have LG ductless heat pumps. Municipal water & sewer, county tax rate. Convenient access to Highway 101, the amenities of Windsor, Ski Martock, and Cottage Country. Commute to downtown Halifax is just 50 minutes (id:27476)


