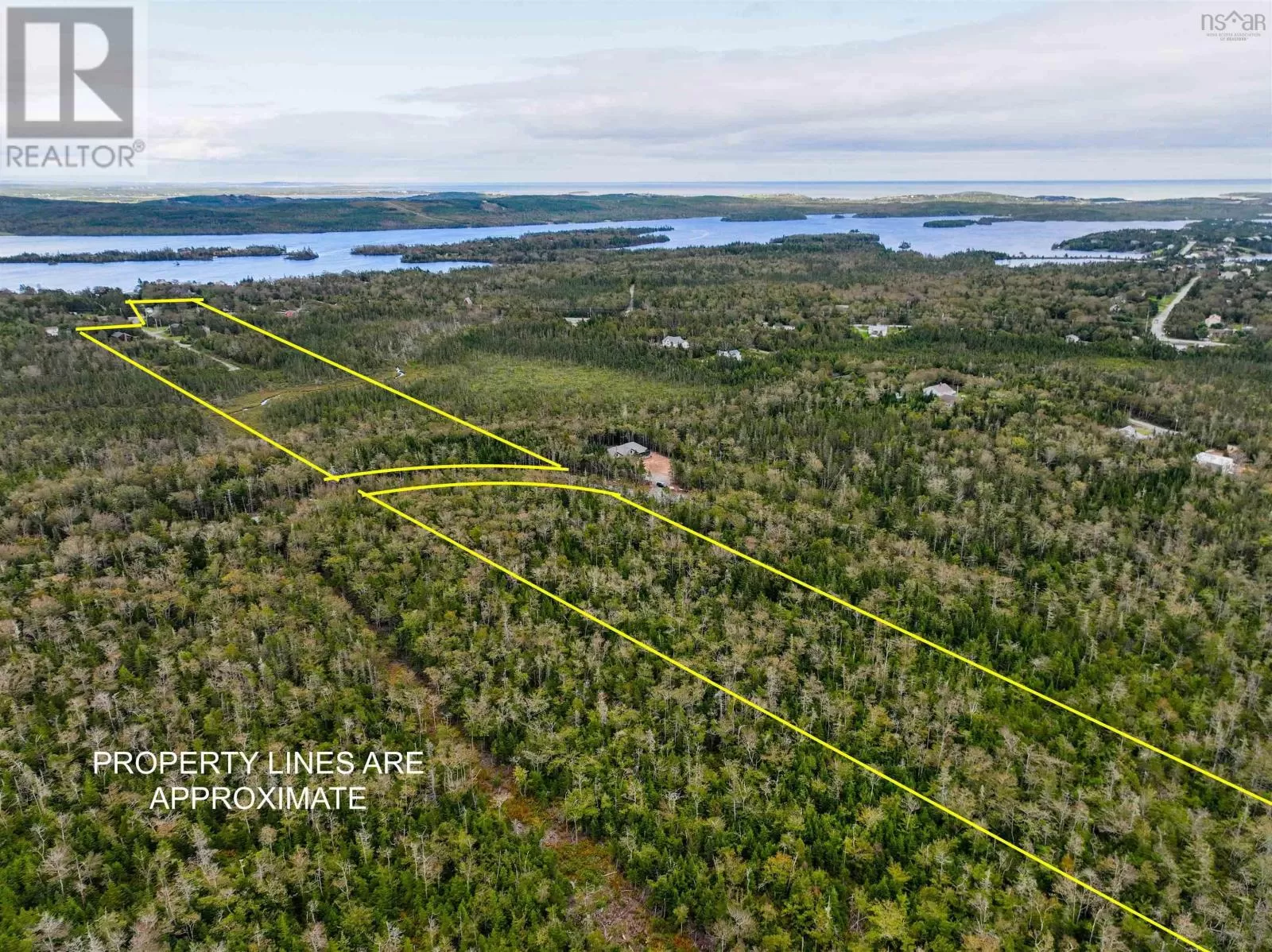Hwy 107 to Exit 19 to West Porters Lake Road. Corrie Lane on right hand side before provincial park. Rare and exciting opportunity to purchase and develop your own neighbourhood! More than 31 acres of land along with 4 existing detached homes with a total of 6 rental units. Excellent chance to build and design additional homes for resale or an expanded income generating portfolio. All properties are well maintained and currently tenant occupied. Each quality built unit features generously sized lots (with separate PID?s) and attractive designs, cathedral ceilings, BC cedar, and modern floor plans. Property fronts on West Porters Lake Road and features a well maintained private road. Note, portion of acreage also fronts on Old Mineville Road. Short walk to Porters Lake Provincial Park. Perfectly situated close to nature and a short 25 minute commute to Downtown Dartmouth and less than 10 minutes to Lawrencetown Beach. . (id:27476)



