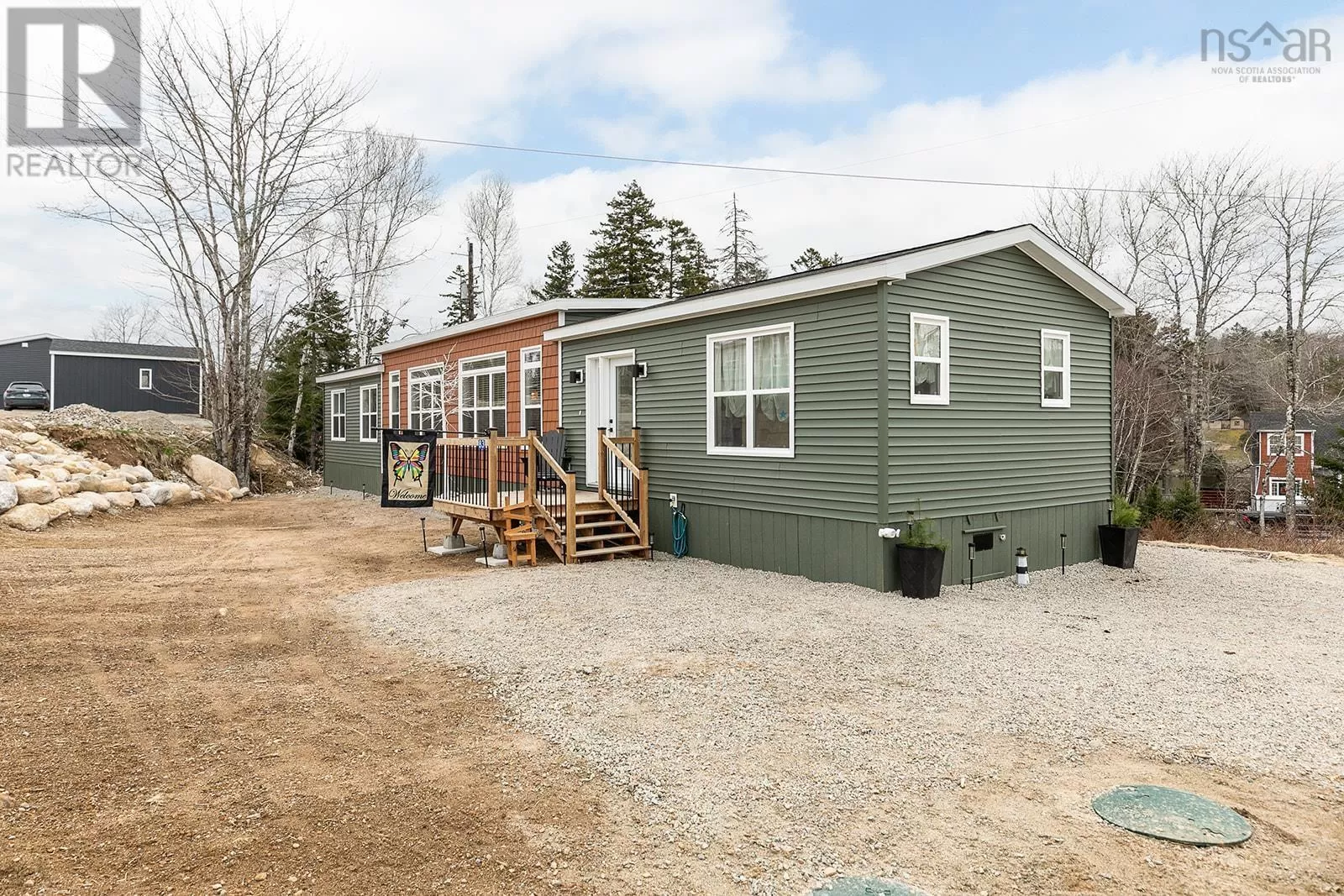Highway 14, to Bear Ridge to Appletree Drive, property on the left. Discover "The Lake House" ? This brand new Kent Mobile Home offers the low maintenance lifestyle that you have been looking for?With a spacious layout and beautiful finishes throughout, this home checks all the boxes. The bright and inviting main living space welcomes you with cathedral ceilings and large windows that flood the home with natural light, while custom blinds add a cozy feel. A tasteful custom ship lap divider has been added to the entry, further defining the flow of space. Spacious bedrooms are found at each end of the home, with the Primary enjoying a convenient ensuite bathroom. Brand new high end appliances and a kitchen pantry ensure you can cook with ease. Step out onto the new large private deck and enjoy your coffee in the morning sun, and afterwards take a short stroll to the community dock where you can swim, kayak, or enjoy a good book by the waters edge. Kwyet Waters is a mature 55+ community situated in a great location only 15 minutes to all amenities in the scenic Village of Chester and just an hour drive to Halifax and the International Airport. Lot fees of $301.53/month include water, septic, road maintenance, and driveway snow clearing. (id:27476)



