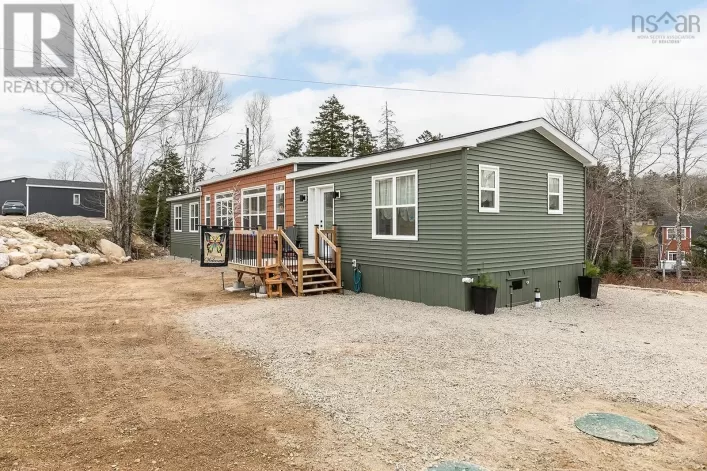Take Hwy 103 to Exit 8, turn right, 3.4 km turn left Lakefront Bungalow with Stunning Views & In-Law Suite Potential Escape to your own waterfront retreat with this charming 15-year-old bungalow, perfectly positioned on 103 feet of pristine lakefront. Located just 3.5 km off Exit 8 on Highway 103, this home offers the perfect balance of privacy and convenience. Breathtaking lake views from every window, Open-concept living, ideal for entertaining,Spacious deck & sunroom to soak in the scenery Primary bedroom & main-level laundry for easy living Lower level has In-law suite potential with a separate entrance,Two bedrooms & full bath, perfect for extended family or guests In-floor heating, ductless mini-splits & wood stove for year-round comfort Whether you're looking for a peaceful getaway or a versatile family home, this property offers endless possibilities. Don?t miss this opportunity to own a slice of lakeside paradise! Make sure it is on your viewing list! (id:27476)



