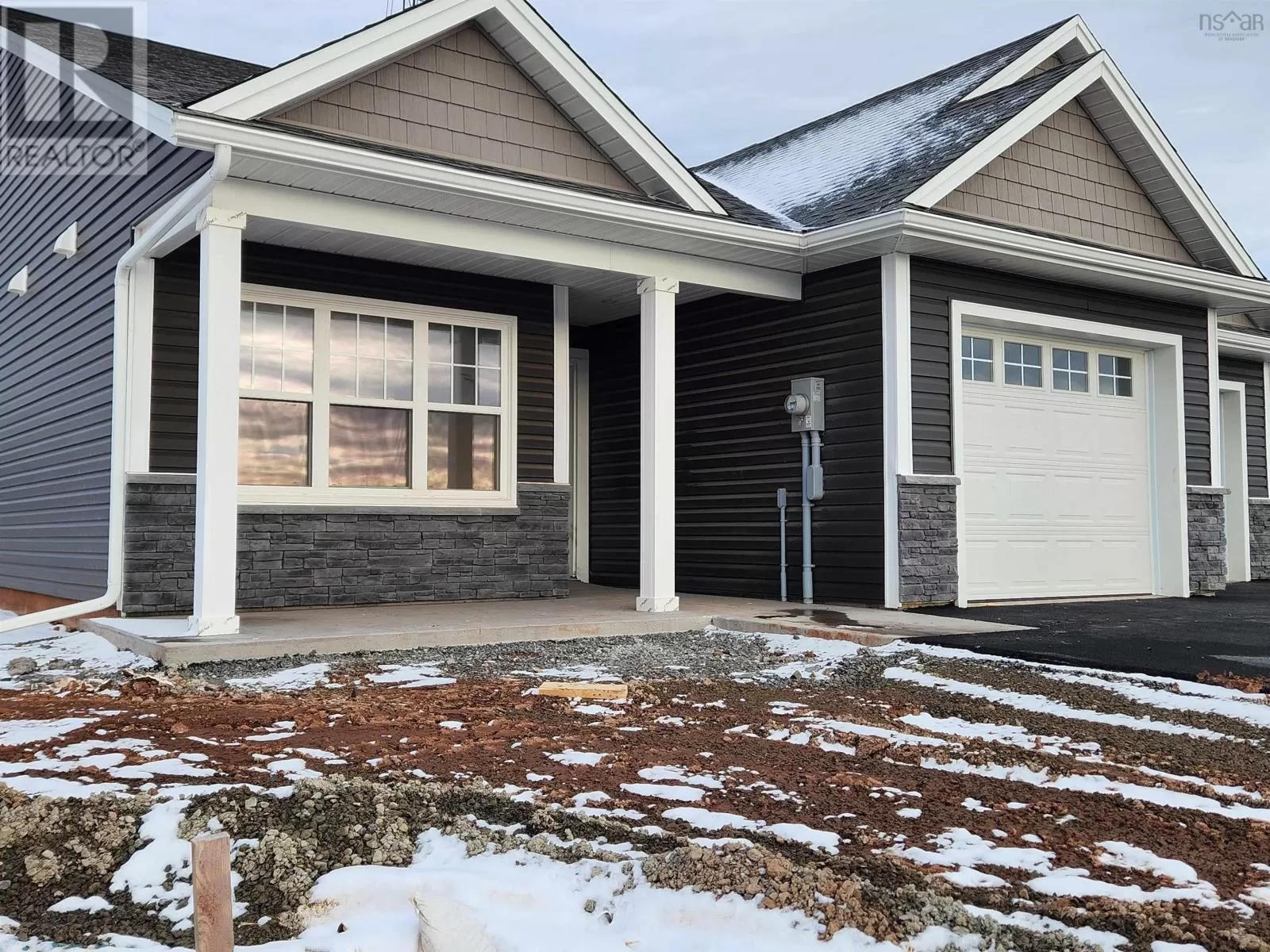Highway 101 to Exit 4, left on Highway 14, right on Underwood Rd, Left on Irven Dr To Edward Dr, Left on Elizabeth Ave, Right on Community Way civic on right. Embrace single-level living and peace of mind in this charming 2-bedroom, 2-bathroom home that offers all the conveniences you could want. Bathed in natural light, this home features a delightful sunroom, perfect for enjoying every season. The well-appointed kitchen includes a pantry and a sit-up peninsula, making it both functional and inviting. The living room impresses with elegant tray ceilings and a seamless flow throughout the home. The primary suite offers a true retreat, complete with a spacious walk-in closet and an ensuite bathroom featuring a beautifully tiled shower. Located just 30 minutes from Halifax and very close proximity to Windsor?s variety of amenities while enjoying the tranquility of a quiet setting. With golf courses and wineries nearby, this home is ideal for those looking to enjoy retirement to the fullest. Included is a paved drivway, landscaping & Lux Home Warranty provides extra peace of mind. Don't wait?begin living your retirement dream today! (id:27476)

















